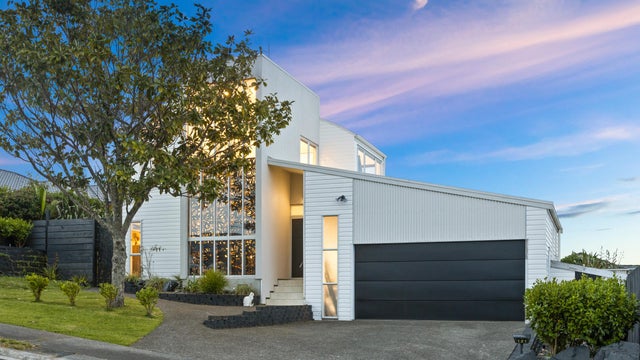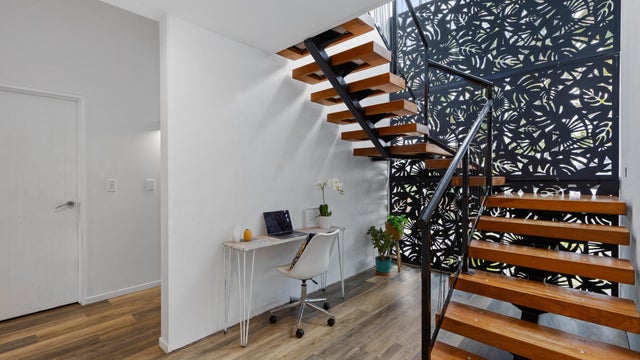Orewa
121 Tauranga Place, Orewa, Rodney
Asking Price NZ$1,149,000
PRICED TO SELL
This stunning property is selling well below the CV and my vendors have made it clear they want to see a sold sign.
Standing out from the crowd with its striking architectural design, this Orewa residence is a haven for families. The four-bedroom, two-bathroom home is enveloped within landscaped grounds, and its elevated position enjoys expansive views across Orewa estuary
The 600sqm (more or less) fully-fenced property has an impressive street presence and is tucked within a quiet enclave in an established part of Orewa. It's a short walk from the Orewa Estuary Path and a five-minute drive from the beautiful beach and vibrant township, as well as close to public transport and motorway access. For kids, the neighbourhood is zoned for Orewa College, Kingsway School and Orewa Primary.
Entry is on the ground floor, where the atrium foyer and its soaring glass wall are accented with a feature decorative screen. The open-plan living, dining and kitchen space has a high stud and many thoughtfully positioned windows that capture light and sun, as well as showcase lush garden views. LED strip lighting in the ceiling adds a stylish touch and creates fun ambiance for evening entertaining. Sliding doors flow out to the deck, spa pool area and flat lawns, which are framed with native plantings.
Two bedrooms are located in their own wing on this level, with their own bathroom and separate toilet. The remaining two bedrooms are upstairs, including the luxurious master retreat. It boasts the best views of the house and has a walk-in wardrobe and ensuite. This contemporary home also offers good storage and a study nook under the stairs, as well as internal access to the oversized double garage with high stud.
Cleverly designed and perfect for families at all stages, this property presents stylish coastal living in a sought-after location.


