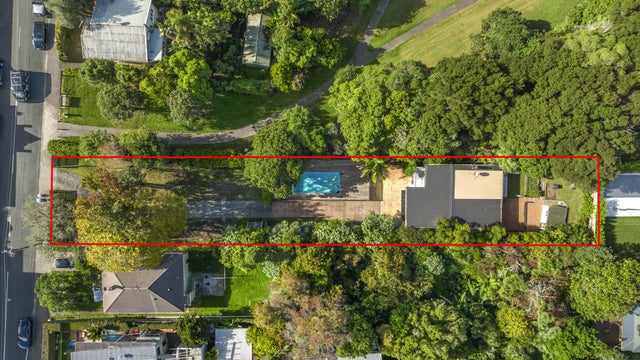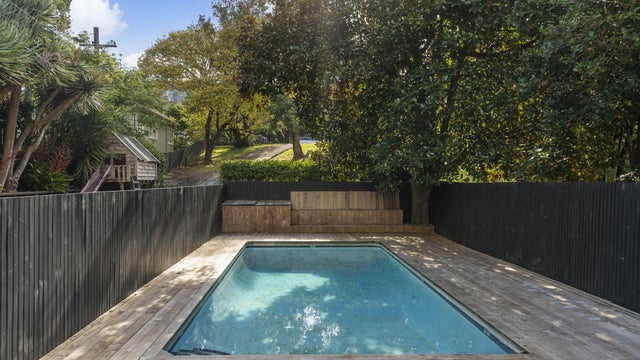Westmere
52 Larchwood Avenue, Westmere, Auckland
Auction
(unless sold prior)
Family living with development potential
Nestled in the heart of a thriving community, this property offers a unique blend of family comfort and development opportunity on 1027sqm. Situated opposite the esteemed Westmere School and next door to the tranquil Wellpark Reserve, this property presents a rare chance to enjoy a premium lifestyle with the added benefit of future landbank prospects.
With an expansive, sheltered north-facing garden and a well-designed, sunny enclosed pool offering the perfect space for summer entertainment. The solid four-bedroom home has retained charm with family minded updates with a contemporary retro vibe.
Abundant natural light flows through large windows, illuminating the open-plan living area upstairs. The open plan kitchen and dining caters to larger crowds, making cooking an inclusive experience. Step onto the balcony and soak up the sun while admiring the stunning private tree lined outlook.
The lower level offers the generous fourth bedroom, a second living space which is perfect for unwinding and watching TV, or the ultimate kids rumpus room. A storage room provides ample space for all your belongings. A garden shed offers additional storage options.
While this property is perfect for family living as it is, its future potential is equally enticing. With its generous land size and zoning, the option to subdivide is incredibly attractive. Imagine the possibilities - utilize the absolutely incredible designs our vendor has had done by Jack McKinney Architects, develop townhouses, or explore other build opportunities (subject to council approval). Geotech report and designs available on request.
Don't miss this rare opportunity to secure a slice of paradise for your family with the added potential for future development. Contact us today to arrange a viewing.

Pawel Smuga
Bayleys Real Estate Ltd, Ponsonby,
Licensed under the REA Act 2008

Robyn Clark
Bayleys Real Estate Ltd, Ponsonby,
Licensed under the REA Act 2008

Jock Kooger
Bayleys Real Estate Ltd, Ponsonby,
Licensed under the REA Act 2008
Viewing details
Features
Location
Situated opposite the esteemed Westmere School and next door to the tranquil Wellpark Reserve.
Outdoor living
With an expansive, sheltered north-facing garden and a well-designed, sunny enclosed pool offering the perfect space for summer entertainment.
Opportunity
With its generous 1027 square metre land size and zoning, the option to develop/subdivide is incredibly attractive. Imagine the possibilities.
Potential
Incredible designs done by Jack McKinney Architects - develop townhouses, or explore other build opportunities (subject to council approval). Geotech report and designs available on request.
Have your questions answered
Our agents are experts on all things in the property market, if you haven't found what you're looking for, please enquire with the listing agent now to have all of your property questions answered.
Request more information
Contact us and have your questions answered.

