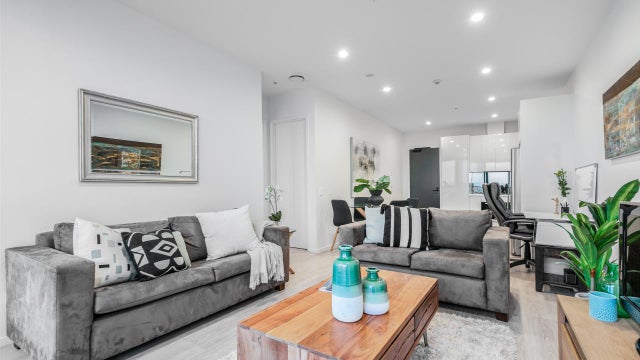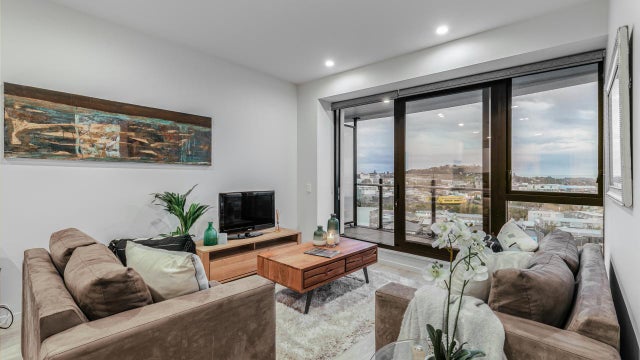Freemans Bay
1305/8 Hereford Street, Freemans Bay, Auckland
For Sale by Negotiation
Vacant for immediate possession
Making a cool statement in sleek sophistication in a high-demand uptown location comes a rare opportunity to secure in the multi award-winning Hereford Residences.
A lifestyle-led floor plan wraps single bedroom and stylish bathroom with high-end kitchen connecting with fully inclusive, dining, lounge and balcony projecting superb urban views.
Residents benefit from a private gym, pool, and a room that has a billiard table, theatre set up and a library. There is an on-site manager, secure carpark and storage locker.
Offering upmarket living in trendy uptown location yet only several minutes from the downtown commercial centre, diverse cultural venues, boutique retail and risque nightlife on K'Road or edgy Ponsonby.
This is one of very few one bedroom apartments in the building offers indoor outdoor flow with balcony across lounge & bedroom.
Apartment like this doesn't come to the market often, so don't delay, contact us today.
Property Specifications:
Floor Area: 52sqm (approx.)
Balcony Area: 8sqm (approx)
CT: 774217 (Freehold)
Legal Description: Principal Unit 1305 and Accessory Unit 1305D, 105P, 206L Deposited Plan 508622
Body Corporate: $2,745.88 (May 2019 - May 2020)
Rates: $1,699.52 (2019/2020)
School Zones: Freemans Bay School, Auckland Girl's Grammar, Western Springs College, Ponsonby Intermediate.

Harry Cheng
Bayleys Real Estate Ltd, Remuera,
Licensed under the REA Act 2008


