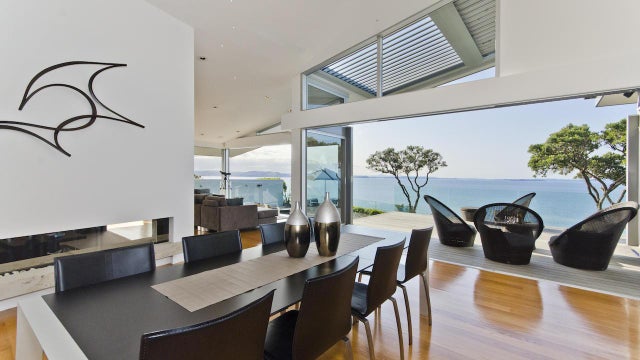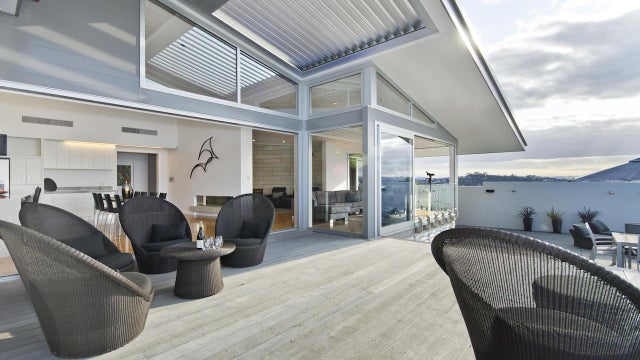Manly
82 Ardern Avenue, Manly, Rodney
For Sale by Negotiation NZ$4,000,000
CLIFFTOP PERFECTION - BIG MANLY
Presenting the pinnacle of waterfront living this modern luxury
home, architecturally designed by Mac@co Architects, offers a chic,
sophisticated design with large living and exquisite, private
outdoor living spaces overlooking the wide seascape panorama of the
Hauraki Gulf.
The 809 square meter freehold cliff top site is
extra wide and enjoys a northerly aspect and a quiet location with
only the sounds of waves and the moods of the tides creating a calm
and peaceful environment.
The very high engineering and
architectural specifications have provided a home of exceptional
quality, finish and design. Claddings are predominantly Hinuera
stone with cavity and Aluminium Nu Wall cavity systems. The entire
first level is dedicated to living space with crisp clean
interiors, an extended stud height and extensive windows to the
northerly sea views. There are three spacious bedrooms, three
bathrooms, office (could be fourth bedroom) and open plan living
areas with American White oak timber floors complementing the
gallery-style neutral walls. Extending from the living areas via
stacking glass doors is a roomy, private outdoor deck with electric
louvre veranda creating a grand, pavilion-style space with lots of
sun.
The kitchen is open to the living area and has clean modern
lines with large 60mm engineered stone island bar together with
high quality fittings and appointments. Adjacent to the kitchen is
a scullery with wet area and pantry
The master suite is a
sensation! A generous retreat that enjoys spectacular elevated
views from its floor to ceiling glazed picture windows, with
tasteful, minimalist, high quality automated electric blinds to
give privacy. It boasts a large walk-in-wardrobe, dressing area and
opulent bathroom en-suite. The two generous bedrooms remaining are
serviced by the large family bathroom which has floor to ceiling
tiles a dedicated bath area and large open shower, vanity and
separate toilet.
The lower level accommodates the service areas
including a spacious laundry, exceptional cupboard storage, plant
and equipment room, large workshop and a spacious three car garage.
There is off-street parking for multiple vehicles.
Many extras
are included in this spectacular home. Climate air conditioning,
under floor heating in the bathrooms and laundry, a feature two way
gas fire in the living area, electrically controlled windows and
window blinds, state of the art security system, 480 litre mains
hot water supplemented by solar heating in the roof and copper ring
mains system providing instant hot water. Lighting throughout the
home is on sensors and cat 5 wiring is installed. Included with the
sale are the standard chattels plus the fridge/freezer, A Bose
eight channel entertainment system throughout the house, and all
wall mounted flat screen TV's.
This stunning home is one of the
areas finest waterfront offerings and has been built to an
impeccable standard. If you are looking for the best money can buy,
then call us today for an appointment to view.
Undeniable
quality, exceptional style and unrelenting attention to detail.
Secure it while you can.
Contact Cheryl Milton or Simon Wilde
for more details
target="_blank">Click here to view Cheryl Milton's personal
website
target="_blank">Click here to view Simon Wilde personal
website

Cheryl Milton
Mackys Real Estate Ltd, Bayleys,
Licensed under the REA Act 2008


