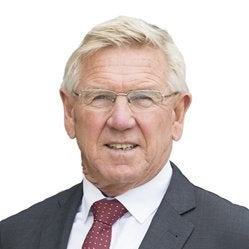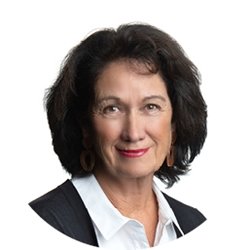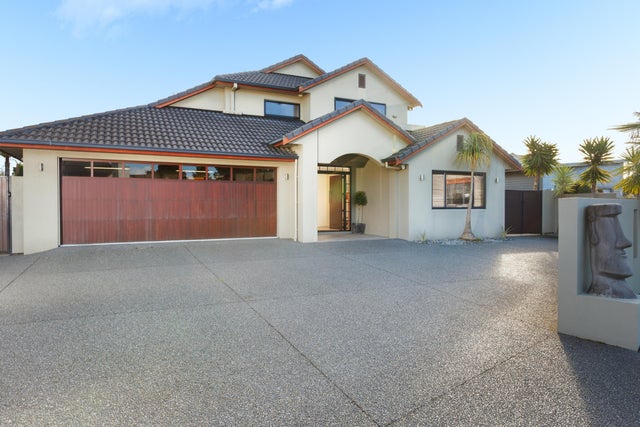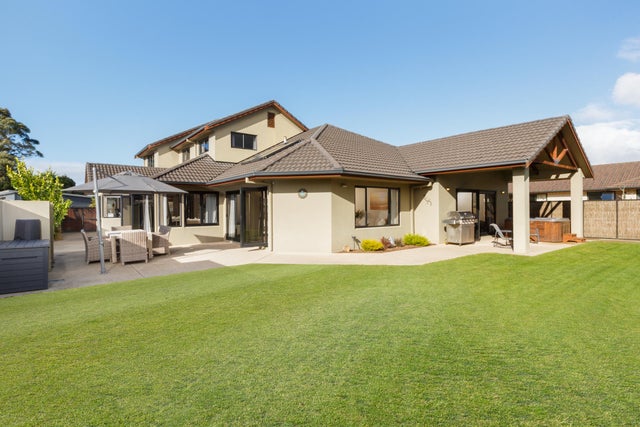Pyes Pa
By Negotiation
Class among its class
It is comforting when considering this valuable home that its neighbours are of equal or more value. It is important to know that the street, within the Twelve Acre Wood exclusive enclave, is desired by those seeking top quality property.\nThe quality of this four bedroom, three bathroom home is immediately apparent from its street front position with mostly masonry exterior and cavity built system. This quality continues throughout the 333 sq. metre living with heated floor tiles in high foot traffic areas, extensive LED lighting with atmosphere adjustment, zoned surround sound and rich draping. The home is future-proofed for the advent of remote control as the Internet-of-things becomes the norm in our lives.\nThe home on its 812 sq. metre sun drenched section is perfectly balanced. When all the family is in house, a family room, separate lounge and rumpus/media room all with automated air-con, provide separation if required.\nA chef friendly kitchen, with five burner gas hob among its top of the range appliances, is adjacent a formal dining area while service windows from here open to one of a multiple of alfresco living options.\nWide double bi-folds open the downstairs living to a private pet friendly backyard with dedicated BBQ area and loggia with spa pool.\nThe practicalities expected of a quality home are in place. An enviable 55 sq. metre garage with workshop area, extra off street parking, a dedicated laundry, an abundance of storage cupboards, a guest bedroom and bathroom privately separate from the three family bedroom upstairs are all part of the package. Provision for onsite accommodation of a boat or camper van would be easy\nResidents of Twelve Acre Wood share access to the community's tennis court, solar heated pool, function facility, reserve and library while the essential coffee rendezvous is just 400m away among a shopping and service complex that includes pharmacy, supermarket, bakery and eateries. \nLegal Description: Lot 72 DP349490 \nCapital Valuation: $880,000*\nLand Valuation: $260,000*\nRates: $3331.94*\nExterior Construction: Plastered brick and Insulclad on cavity \nRoof: Concrete tile\nJoinery: Aluminium\nHeating: Underfloor, Drivaire ventilation, Air con. heat pumps\nSection Area: 812 sq.metres.\nAge: 2007 code of compliance certificate*\nNumber of bedrooms: Four\nGaraging: Double 55 sq. m.*\nBathrooms: Three, plus washroom toilet in media room\nFoundations Concrete footings and floor*\nFloor Area: 333 sq.mtrs.*\nWater Heating: Gas with solar backup\nChattels: All speaker, Auto garage door opener, 2 remotes, Irrigation system, Solar panels, Delongi pyrolytic oven, Piped for central vacuum, 2 x F and P dish washer drawers, Drapes, Fixed floor coverings, Garden shed, Panasonic ducted heat pump, Fujitsu heat pump in dining room, Panasonic heat pump in down stairs bedroom, Heated towels rails x 3, Interior and exterior light fittings, 5 burner gas hob, Range hood, Security system with 2 x remotes, Washing machine taps, Waste disposal, Samsung fridge in the media room, LG32 HD TV in kitchen, 2 x Boston acoustic sprakers and sub speaker in rumpus, HD 1080 projector and projector screen in rumpus room.\nITEMS In AV CUPBOARD: Onkyo Tx-NR 717 Amp, Onkya Tx-NR 515 Amp, HDMI extender kit, WiFi remote repeater, Bluestream HDMI 4k splitter, Samsung Blueray player.\n Leisurite spa pool, Children's playground.\n (Items not included in sale: Fridge/Freezer in kitchen., TVs in lounge and main bedroom)\n \n *Information from Council property file or Council web site\n

Ray Lees
Success Realty Ltd, Bayleys,
Licensed under the REA Act 2008


