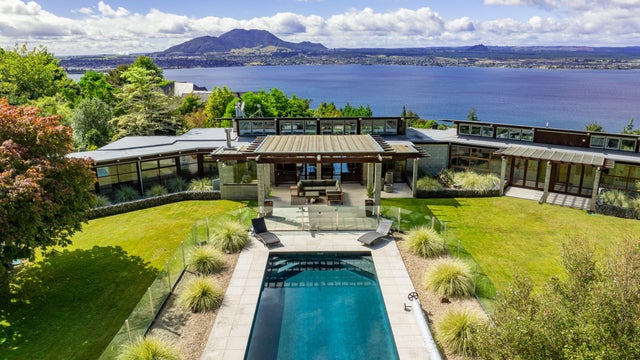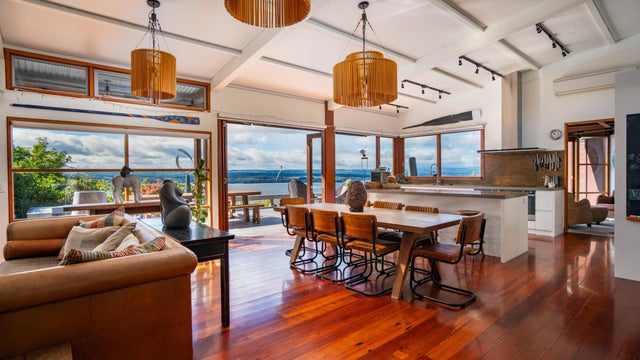Acacia Bay
78 Acacia Heights Drive, Acacia Bay, Taupo
Tender
(unless sold prior)
Luxurious living with a view
Take a step away from the hustle of everyday life as you enter this secure and magnificent lodge-style property. Elevated above Acacia Bay and surrounded by lush gardens, this home has been meticulously designed to maximize the options for entertaining, boasting uninterrupted lake views from many areas of the property. As you walk through the inviting entrance way, the property reveals its large open plan living areas, seamlessly connecting to the generous deck areas on the north-eastern side of the home. These spaces are perfectly aligned for enjoying the panoramic views and soaking in the natural beauty of the surroundings. The western side of the home features an inground pool and sheltered outdoor living area, presenting a picturesque and inviting space that serves as the ultimate relaxation haven, benefiting from the elevation that ensures sunlight from dawn till dusk. Winter living is equally appealing, with cosy options ranging from relaxing in the TV snug to gathering around the fireplace in the main living area.
A standout feature is the sophisticated wine cellar, a haven for connoisseurs, offering a controlled environment ideal for storing and aging a prized collection. This thoughtful addition elevates the home's appeal, providing a special touch for wine lovers. Incorporating an advanced hanging system for artwork, the home doubles as a private gallery, where each piece is showcased under directive lighting. This not only highlights the beauty of each artwork but also enhances the ambiance, contributing to the home's overall aesthetic appeal. Spanning 424sqm (more or less), this expansive home includes six bedrooms, five bathrooms, an office, and a double garage with internal access, ensuring ample space for various uses beyond just a family residence. The property extends over an 8000sqm (more or less) section set across multiple levels, with a lower level featuring a separate triple car garage, providing extensive manoeuvrability for boats, motorhomes and other large toys.

Alison Whittle
Westerman Realty Ltd, Bayleys,
Licensed under the REA Act 2008

Alisa Elsley
Westerman Realty Ltd, Bayleys,
Licensed under the REA Act 2008
Features
Views
Captivating lake views from many areas of the property
Swimming pool
Inground pool and sheltered outdoor living area
Section
8000 sqm (more or less) section set across multiple levels
Garaging
A double garage with internal access and a separate triple car garage on the lower level
Have your questions answered
Our agents are experts on all things in the property market, if you haven't found what you're looking for, please enquire with the listing agent now to have all of your property questions answered.
Request more information
Contact us and have your questions answered.

