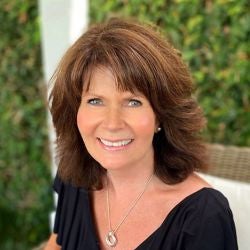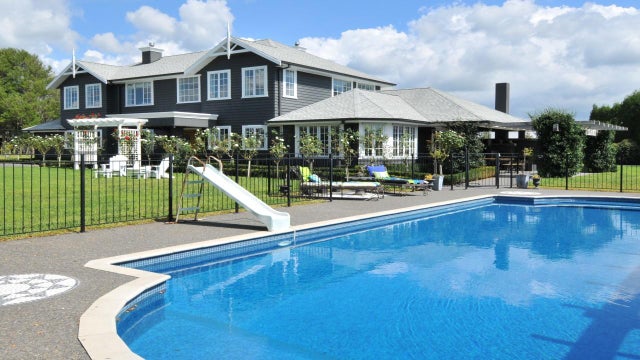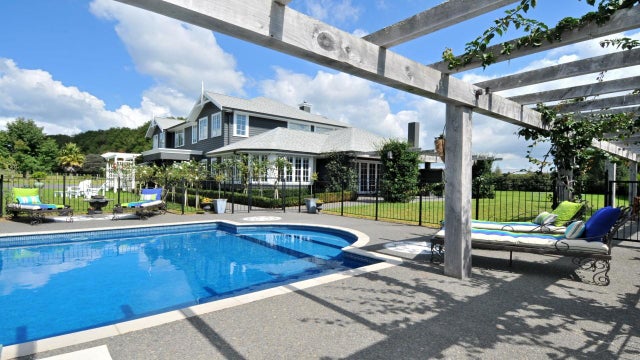Pyes Pa
, Pyes Pa, Tauranga & Surrounds
By Negotiation
'Country Life' for Family, for Fun
The ultimate expression of country life focuses on the family, welcomes friends and enjoys its place in the local community. This property is all that and more.\nWhen a family has lived in London and on the East Coast of America is it no wonder they bring to their New Zealand home influences from the international styles they have embraced. This home mixes the cosy indoor aspects of English Country with the lightness of coastal Cape Cod and adds a generous dash of kiwi - especially our preference for open plan living.\nThis may be a home where materials are the best available, where drapes and furnishings are luxuriant and tactile, where simplicity is considered but minimalism not in the mix, but it is mainly a home where family relax, and friends gather. The Gasson Lane locale, in lower Pyes Pa , is a very social community and it seems this home has been its hub. There have been summer parties with adults under the loggia by the outdoor fire, kids in the stunning heated in-ground pool. Indoor gatherings spread guests around the many living options, always tempting a group to the galleried landing overlooking the main living areas. The screen in the family room drops down for movie nights. The formal dining room has hosted many a dinner party, its gas fire glowing, red wine flowing, guests moving for coffee to the formal lounge; both rooms accessed via French doors from a grand double height foyer under a chandelier which in a former life graced the Hilton Hotel ballroom.\nGranite benches surround a provincial/colonial styled kitchen with a double butler's sink, large double 'Ilve' oven from Italy set under a traditional mantel. It is linked to the bay windowed dining area of an airy family living space with vaulted ceilings overlooked by the gallery above. \nThe home sprawls over 470m2 and has flow and method in its design. The original cottage on the 6.439m2 (1.6 acres) site has been absorbed, but treasures remain, like the claw foot bath of the guest suite and its restored antique vanity. A private soft garden matures outside the downstairs guest room. A 'gentleman's' sized study looks out over the back lawn to a pretty two bay shed which could be converted for additional accommodation.\nThe American oak floors of the open living area continue up a flight of stairs surrounded by the gallery, a place to escape to comfy nooks, but also the axis from which all the family bedrooms fan out. Children get two big double bedrooms plus a playroom in one wing. 'Nana's Laura Ashley inspired double room is at the other end.\nThe master suite opens directly off the widest part of the gallery. Pull back heavy drapes patterned to pick up subtle mauve used in the bathroom, reveal your own balcony where doors can be left open all night. Soak in the free standing large French tub or let the double heads of the huge shower rain down on you.\nEfficient temperature control includes double glazing throughout, under floor heating, with heat pumps, fire places; and plenty of doors and windows to throw open for summer breezes.\nIn the UK and USA a family would hardly ever have the luxury of such large grounds, the ability to swing round the drive flanked by silver birch past mature Japanese Cherries, to have plenty of room for parking outside a double garage where storage holds all the family bikes plus spares for visiting children. There is room to put in a tennis court behind the house, and a great park-like lawn in front. Standard roses line the path to a double front door with stained glass panels.\nCome and discover a family life that defies comparison.\n


