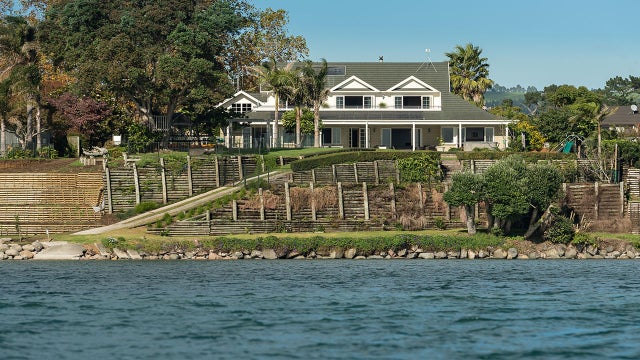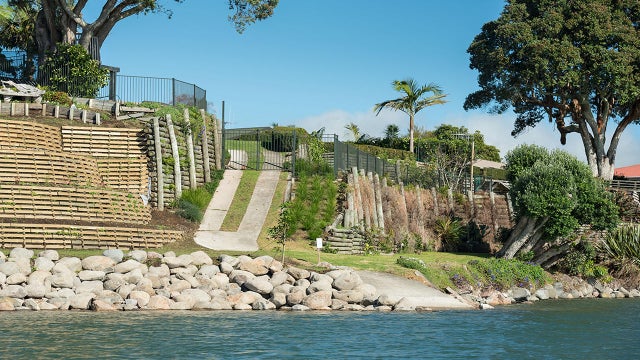Te Puna
136 Wallace Road, Te Puna, Western Bay Of Plenty
Auction
Anchored on Te Puna Waterfront
Te Puna West is home to some of the most beautiful properties in the Bay of Plenty. This property, set at the top of a picturesque peninsular, is a prime example of the solitude, sunshine and spectacular views from this secret location.\nDrive to the top of this peninsular that is characteristic of the Western Bay of Plenty and discover the true beauty of this region. This magnificent but discreet five bedroom home nestled on a private half acre (2,062m2) allows the owner to live a peaceful below the radar life style at home. Obscure from the public behind security gating the vista here is over the harbour water from the Omokoroa Channel to Mount Maunganui. Rangawai and Matuhoa islands are in full view in the lee of Matakana. Here the local boat ramp is 300 metres along the water front shore line and the Te Puna Inlet offers deep water anchorage. The property's northerly aspect sees sunshine sparkling across the water, flooding the front yard, verandah, balcony, in-ground pool enclosure and home with natural warmth and light. \nThe 1990s home is as abundant as the land space around it. The total covered area of 487m2 includes three car garaging totaling 96m2. Homes of such generous floor spaces do offer options for different living configurations. Here the loft over the double garage is currently a dedicated fitness gym; an art studio is another option. With a shower, vanity and WC below the loft there is a variety of accommodation options here also. The main bedroom, en-suite, bedroom two, bathroom and study are at ground level of the fully insulated home. The living rooms benefit from the spaciousness of a 2.7 metre ceiling height over the entire ground level. A copious lounge and dining/family room are partitioned by the breakfast area and kitchen.\nUpstairs a third bathroom supports three family bedrooms all under roomy vaulted ceilings. Framed fragments of the for-ever-changing vista accompany the living areas and four of the bedrooms in the home.\nAt ground level these double door framings open to the verandah and private backyard where the view becomes a majestic 180 degree panorama. \nBeyond the northern boundary a paved access across approximately 14 metres of reserve takes you to the harbour water playground. Just as the swing of the moored sloops, ketches and launches announce the changing tide, the flashing of the channel marker lights at day's end introduces the equally magic night vista from this truly special property. \nClick here to view a floor plan of the property \n

Ray Lees
Success Realty Ltd, Bayleys,
Licensed under the REA Act 2008


