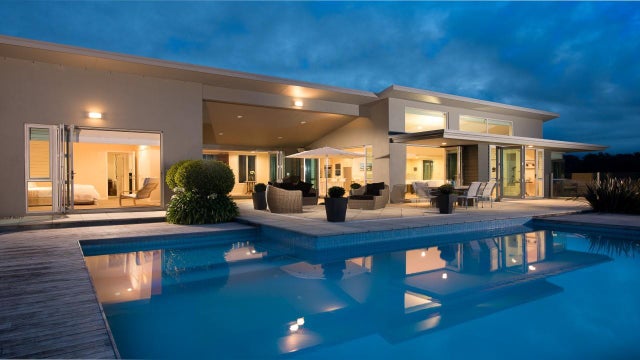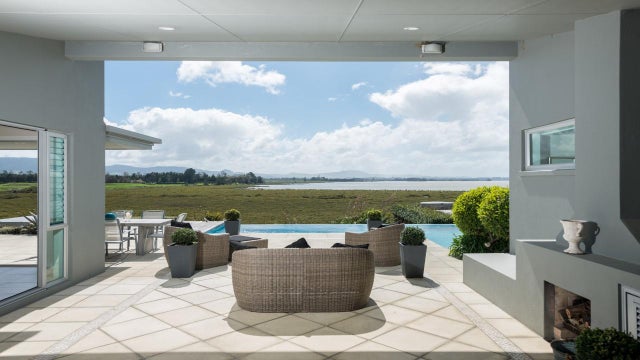Aongatete
Auction
Share the Solitude.
An innovative 2004/5 Peter Lockhead design with accommodation income in mind, the three bedrooms, three en-suites, copious open plan living and multiple choices for alfresco living around this home offers the opportunity to take advantage of the burgeoning shared-economy of Airbnb besides being a beautiful place to live. Located on a picturesque peninsula surrounded by tidal waters between the Western Bay of Plenty city of Tauranga (30 km) and Katikati township (7 km) here you will discover the true beauty of this central North Island East Coast region of New Zealand. Serene on its lush green 0.93ha. the 307 m2* home is imbibed by the solitude of a vast water vista and the magnificence of a mountain range back drop. It has been the venue choice of brides and grooms for the most celebrated of ceremonies. Double cedar doors introduce you to the quality interior of the solid masonry and Linea home. Solar energy supports the underfloor heating with an economical gas fire backup. There is a guest washroom and private study den. The utility facilities, airing room, laundry and approx. 44m2* attached garage are over generous. If catering is in your repertoire then the kitchen and stainless-steel-bench 3m x 2.6m* scullery, two ovens, five burner gas hob, microwave, wine chiller and two dishwashers awaits your master chef skills. \nWide bi-fold glass doors open the living room and bedrooms to outdoor living areas. A cosy loggia with a log fire for after sun-down or leisurely hours around the infinity pool on a hot summers day are just two choices. Beyond the boundary with a full tide an outboard powered aluminium dinghy will introduce you to all variety of fishing activities in the sheltered harbour. The addition to the property of a garage/workshop (81m2)* and attached bathroom-serviced sleep-out (26.75m2)* adds yet another dimension to the residence. \nCurrently there is an aircraft under construction here, quite appropriate as a wind sock on the neighbouring property signal's a landing strip. Literally around the corner is Fairview Golf Course with the scenic Omokoroa Golf Links a quick 16km drive towards Tauranga. On such ventures along the way, there is wine tasting at Wine Portfolio's Cellar Door. Aongatete is 164km (2 hours) south of Auckland International Airport or with permission to land, a 50 minute beautiful scenic light plane flight away. \n \nNote: * Information from the Council Property File; dimensions are approximate. All distances and times are approximate. Legal Description - Lot 4 DPS89693. Capital Valuation - $1,065,000.00. Land Value - $380,000.00. Rates - $3394.54. Exterior Construction - Plaster over brick and Linea Board. Roof - Corrugated long run iron and some Butynol. Joinery - Aluminium (Cedar Front Doors). Foundations - Concrete Floor and Footings Insulation: Yes* Floor Area - House 307m2 including garage*. Age - 2005 (issue of CCC)*. Aspect - Northwest. Section Area - 9,306m2. Bedrooms - three. Bathrooms -three en-suites. Wash Room Layout - See floor plans. Heating - Underfloor heating (solar and electric heat generated water reticulated), gas fire. Water Heating - Solar and electricity. Garaging - Double 44.27m2*. Chattels - Blinds, 2 x dishwasher drawers, fixed floor coverings, heated towel rails, light fittings, 2 x electric wall ovens, 5 burner gas hob, microwave oven, pool pump and filter, range hood, refrigerator, chiller cabinet, security system, window shutters, all fitted speakers (the 2 outdoor speakers not functioning) in ground spa pool (decommissioned), two auto garage door openers and remotes. Skyline Garage Workshop and Sleep-out Exterior - Aluminium, zinc alloy coated steel*. Foundations - Concrete footing and floor*. Roof - Aluminium zinc alloy coated steel*. Floor Area -Garage/workshop 81m2*. Habitable room 26.75m2*. Total - Approximately 107.75m2*. Insulation - Yes (habitable room). Water Heating - Gas infinity system. Layout - See floor plan; bedroom, shower, vanity and WC. Note* - Information from the Council Property File. Dimensions are approximate.\n

Ray Lees
Success Realty Ltd, Bayleys,
Licensed under the REA Act 2008


