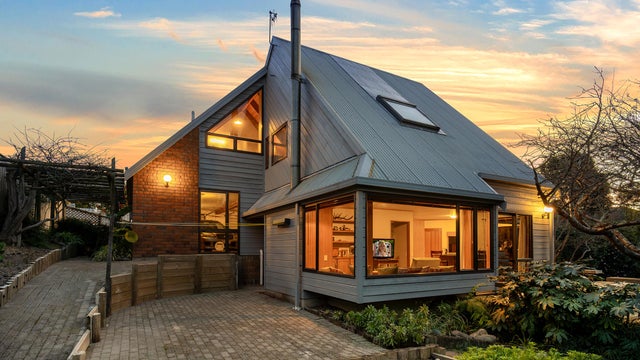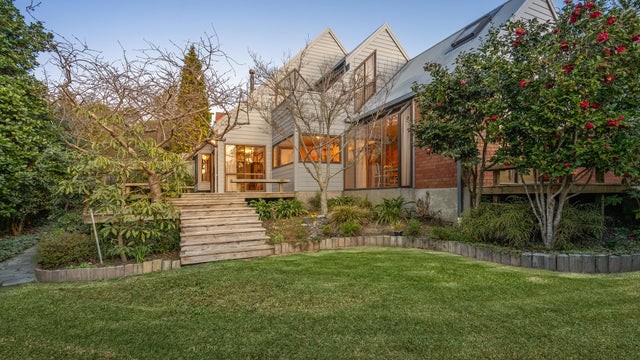Richmond
254A Hill Street, Richmond, Tasman
Private Treaty
(unless sold prior)
Family sized with character
This beautifully presented 250 square metre brick, cedar and pine, two storey home - designed by renowned Nelson Architect David Jerram - has served its current owners for more than 20 years and is now ready for new owners to make their own memories.
Slip through the solid Rimu entrance door and stained-glass window to reveal concrete flooring and stunning Douglas Fir beams and Rimu ceiling panels - a feature evident throughout the home.
The spacious kitchen, dining, and living area is flooded with light from the numerous windows, skylights and ranchslider, providing access onto the large deck with bench seating area. There is plenty of space and storage in the kitchen, featuring Rimu cupboards and doors.
A separate lounge features a large floor-to-ceiling window; capturing the beauty of the secluded and well-manicured garden. On the adjacent wall a large ranchslider opens out onto its own deck.
Situated in the main living area is a log burner, with wetback - an added bonus - in addition to the house being insulated in the ceiling and walls with batts.
Upstairs there are three bedrooms, two studies, a family bathroom and separate toilet. The main bedroom features the stunning timber ceiling panels and opens to a private balcony, with a glimpse out to the distant estuary beyond. There is a walk-in-robe with extra storage hidden in the cupboards behind. Continue through to the door beyond to a separate study or storage area flooded with light.
The spacious second study shares access to the main bedroom balcony capturing the lovely view, while the two additional double bedrooms have built-in wardrobes and extra storage can be found behind the small cupboard doors.
The generous, internally accessed, double garage is large enough for two vehicles, plus a workbench with cabinetry and shelving and a separate metal cabinet for storage.
The quiet and private outdoor sanctuary is engulfed in elegant shrubs and mature trees and is quite the spectacle; especially in Spring and Autumn.

Daniel Reed
Vining Realty Ltd, Bayleys,
Licensed under the REA Act 2008


