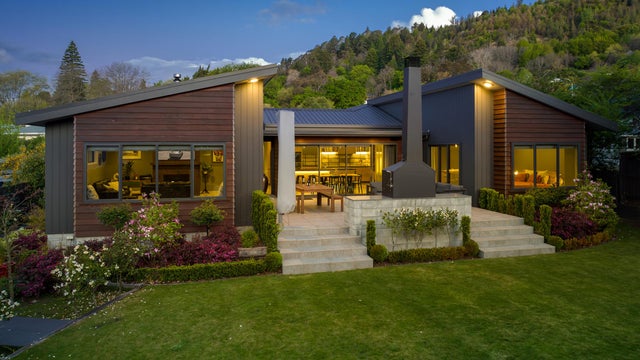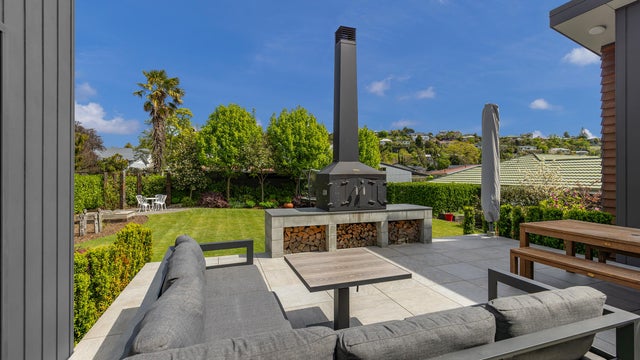Nelson South
270 Rutherford Street, Nelson South, Nelson
Offers/Enquiries Over NZ$2,250,000
High-end luxury in the heart of the city
Nestled down a private drive, is this expansive home which has been fully remodeled - designed and built to exacting standards with just about every desirable inclusion you could want.
Striking first impressions start with the exterior; schist stone at the front, cedar cladding features and angled roof lines. One wing has two separate lounge rooms, while the other has the four bedrooms, three bathrooms and laundry. In-between is a stunning, kitchen/dining area with separate scullery, study nook, and stacker doors to the deck overlooking the lovely lawn and gardens.
The house is bathed in light with generous glazing to take in the garden views. You'll be tempted by the invitation of window seats in each of the living rooms, master bedroom and guest suite. There's ducted or underfloor heating throughout the house (with individual bedroom controls) and a sophisticated top-line audio system has multiple ceiling speakers inside and out.
The full-size, designer kitchen is a vision of engineered stone benchtops, artful LED lighting and premium timber and tile features. Crafted joinery includes slide-out pantries and huge drawer space. And then there's the separate scullery with its own large bench space, more pull-out pantries and generous storage - along with wine fridge and wine storage.
A 'morning deck' at the entrance is superb for coffee in the sun. Overlooking the back yard is the vast main deck - an ideal space to host large gatherings and enjoy summer evenings with friends or the family.
As well as the oversize double garage, you'll find plenty of parking space on the exposed aggregate and sealed driveway and forecourt, and room for boat or caravan.
Here's a home for superb family living; with its locality so near town and proximity to schools (Hampden primary less than 500m and midway between the Nelson boy's and girls' colleges)... a luxurious lifestyle awaits.
For a copy of the comprehensive property informaiton or to arrange a private viewing, contact Daniel Reed or Dennis Christian.

Daniel Reed
Vining Realty Ltd, Bayleys,
Licensed under the REA Act 2008


