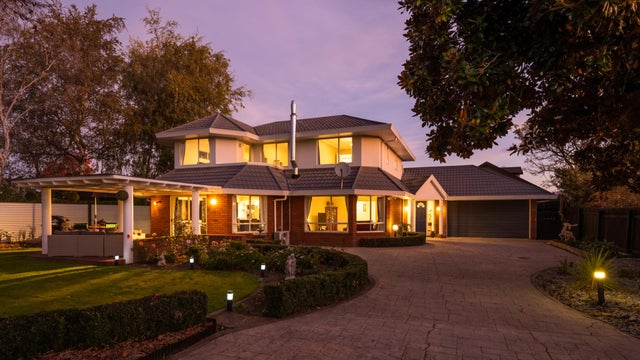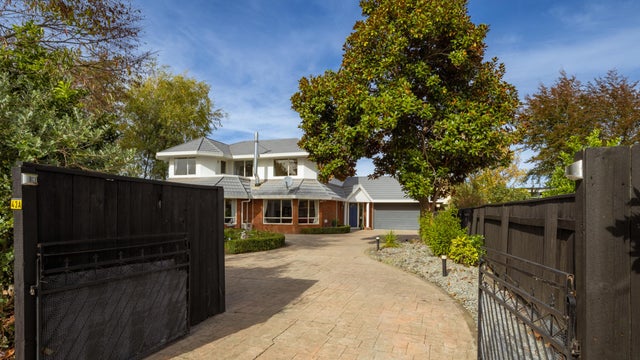Springlands
43a Lakings Road, Springlands, Marlborough
Asking Price NZ$880,000
Positioned in Springlands with large family living
This impressive property is located in Springlands, Marlborough. Located on a back section, down a driveway, the entrance to the property is large and spacious with the property's front section enjoying established trees and garden surroundings.
The home is spread over 280sqm of living area on a generous 687sqm section and features four bedrooms including a large master bedroom with balcony three bathrooms including a main and ensuite bathroom on the upper level and a guest bathroom on the lower level. The Wither Hills can be viewed from the south side bedroom on the top level of the home.
The home features a separate lounge, open-plan kitchen, dining, and living area with sliding doors that lead out to an inviting BBQ area and front lawn. The property provides great indoor/outdoor flow, ideal for entertaining guests or relaxing with family.
A large double garage with a workbench and ample off-street parking provides a great space for vehicles and storage.
Springlands is well-known for its easy access to the nearby Taylor River and is located within close proximity to restaurants, supermarket and schools and other amenities.
If you're looking for a home with loads of features, with room to park the boat, caravan or campervan, don't miss out on the opportunity to view this property. Contact Jackie or Bex to arrange a viewing.

Jackie Herkt
Be Marlborough Ltd, Bayleys,
Licensed under the REA Act 2008


