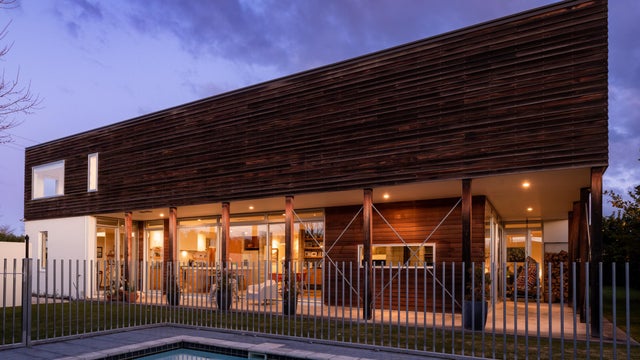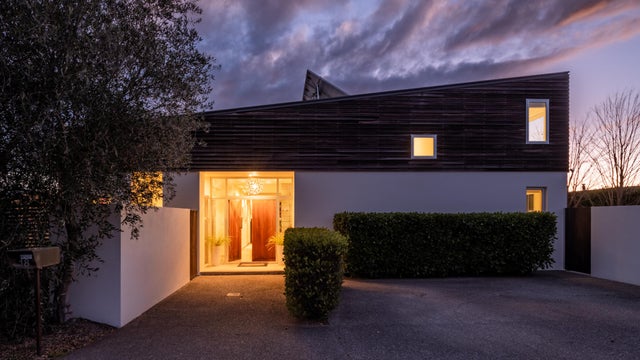Burleigh
18 Richardson Avenue, Burleigh, Marlborough
Asking Price NZ$1,170,000
Location, style and design
This architecturally designed home is truly one-of-a-kind, offering four bedrooms, three bathrooms and two living areas. An executive style of home, this property is ideally suited towards families, professionals or as a lock up and leave.
The home has a luxurious, light and bright interior with large windows on the lower level and striking combination of concrete blocks and polished concrete floors, this property is an ideal entertainer's dream both inside and outside. A seamless indoor and outdoor design creates a harmonious flow through stackers doors from the thoughtfully designed interior living area leading out towards the outdoor terrace. Enjoy the inviting fully fenced outdoor heated inground swimming pool and a separate entertainment BBQ area, perfect for hosting gatherings or providing a exceptional space for the family to gather together.
The heart of the home lies in its open-plan layout, where the kitchen, living, and dining areas come together to form a spacious and welcoming area. The kitchen offers an island bench, superior appliances and spacious kitchen cupboards. Just off the kitchen and living area, a wine cellar is tucked away next to a second living area.
The lower level is also home to three of the bedrooms, one of which is a master suite. The spacious master suite is complete with a walk-in wardrobe, an ensuite bathroom and inbuilt wooden shelving.
Moving to the upper level of the home, you'll discover even more features. There's a convenient study nook, providing a dedicated space for work or study. Another bedroom is also located on this level, accompanied by its own ensuite bathroom, a great separate space for children or guests.
Warmth is kept in mind throughout the home with a wood burner, ducted air-conditioning with heat transfer, and underfloor heating in bathrooms.
Located within close proximity to the walkway to the Taylor River, this home has a 254sqm internal floor area delivering peace and privacy on a generous 916sqm land area.
This property truly offers a unique opportunity. You won't want to miss out on viewing this exclusive property!

Jackie Herkt
Be Marlborough Ltd, Bayleys,
Licensed under the REA Act 2008


