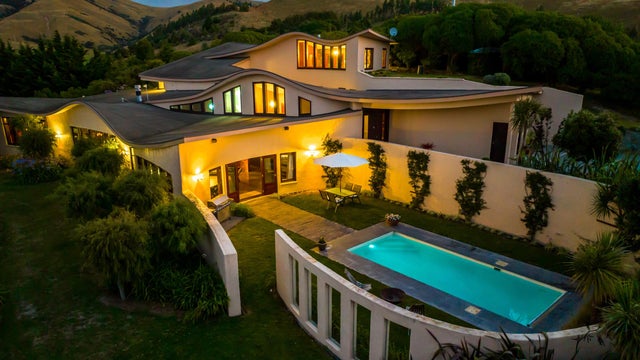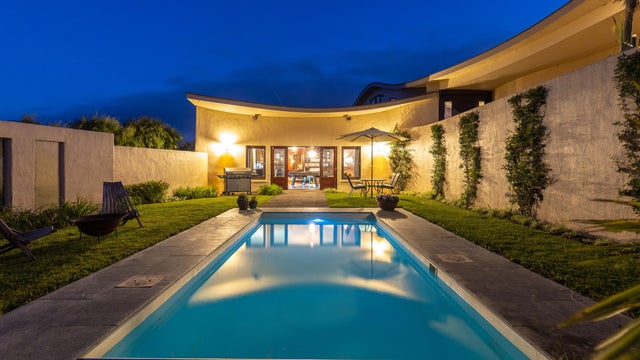Blenheim
396 Redwood Pass Road, Blenheim, Marlborough
Offers/Enquiries Over NZ$1,600,000
Close to Blenheim, exceptional value lifestyle
Showcasing distinctive European stylings from Dutch Architect Rob de Vries, this striking family home has been skillfully chiseled into the rolling Marlborough countryside. Split over terraced levels, the residence offers uncompromised quality, capturing panoramic views across the new Whale Trail cycle route, Wairau Lagoons, Cook Strait to the Marlborough Sounds and the North Island.
Entertain seamlessly between the living spaces, as polished concrete floors combine with undulating internal ceilings and many large windows to focus on the view. The timeless kitchen offers considerable scale, beautiful marble benchtops and full scullery. From the open plan dining, a generous sitting area maintains an intimacy and warmth, stepping down into a spacious family room, which effortlessly extends through French doors to the inground pool and sheltered surrounds. Numerous courtyards and patios can be found around the home, allowing you to find a private space to enjoy a coffee or a book.
Underfloor heating ensures a comfortable climate throughout the seasons, while the open fire in the living room creates a cosy ambience. Across the easy flowing levels, are five large bedrooms complemented by three well-appointed bathrooms. Two bedrooms are split by a family bathroom on the middle storey, while the third bedroom and master suite reside on the top level. The master has exceptional unobstructed views, an ensuite, walk in wardrobe and private courtyard. A separate studio on the bottom floor provides the fifth bedroom and an ensuite, perfect for guests.
The property is situated only 10 minutes from Blenheim, encompassing 2.96 hectares with five well fenced paddocks suitable for pets and stock. A workshop, storage area and internal access double garage are located on the lower level of the home while there is scope to construct shedding if required. Well thought out plantings and natives frame the home, designed to align with the architecture and attract birdlife, with numerous walks throughout.

Kurt Lindsay
Be Marlborough Ltd, Bayleys,
Licensed under the REA Act 2008


