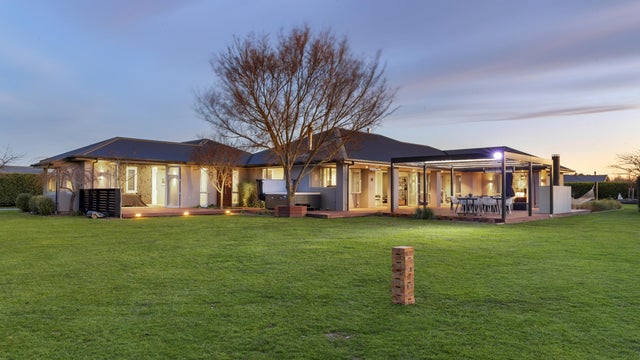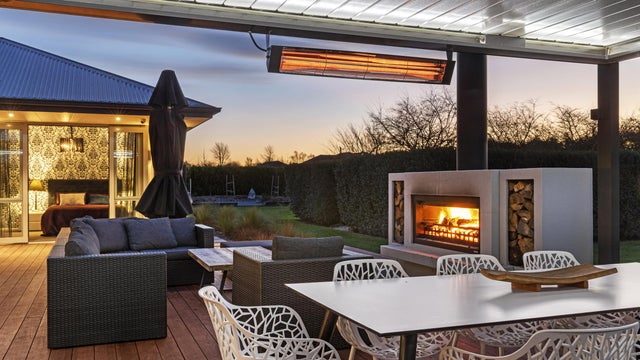Swannanoa
41 Cullen Avenue, Swannanoa, Waimakariri
Auction
(unless sold prior)
The great outdoors
Nestled within the prestigious Millfield subdivision, this high-end home has an air of premium elegance and has been impeccably upgraded to embrace the art of outdoor entertaining.
Constructed in 2013 and settled within park-like surroundings, this property is a product of exceptional craftsmanship, having preserved its ambience of relaxed luxury.
During their tenure, the vendors have spared no expense transforming the landscape into an entertainment haven. A sprawling Kwila deck envelops the front side of the home, complemented by an electric louvre roof, a Trendz outdoor fire, ambient lighting, and an indulgent outdoor shower.
This alfresco environment offers privacy and tranquillity, making it the perfect setting for hosting gatherings or unwinding in style.
Sprawling across 297sqm, this residence boasts an accommodation layout offering both functionality and flexibility. The master suite, along with a nursery or home office, resides in one wing, while three additional bedrooms, a living room and a family bathroom are positioned at the opposite end of the home, ensuring comfort for the entire household.
The open-plan living and dining area features a high-stud ceiling and an impeccably designed kitchen, complete with a convenient scullery. A significant spread of heating solutions is offered both inside and out, while chic décor, a separate laundry and an internal access double garage are further appealing attributes.
Automatic irrigation covers the entire lawn and garden, and a Husqvarna automatic lawn mower is included, ensuring easy maintenance of the 3,665 sqm grounds. Modern conveniences feature high-level security and fibre internet connection.
Discreetly located at the back of the property, you will find a food forest, a dedicated children's play area with a trampoline, raised vegetable beds, a double garage with a lean to for housing garden tools as well as an additional shed.
www.propertyfiles.co.nz/5521560

Jack Pringle
Whalan and Partners Ltd, Bayleys,
Licensed under the REA Act 2008

Mark Pringle
Whalan and Partners Ltd, Bayleys,
Licensed under the REA Act 2008


