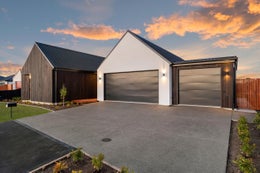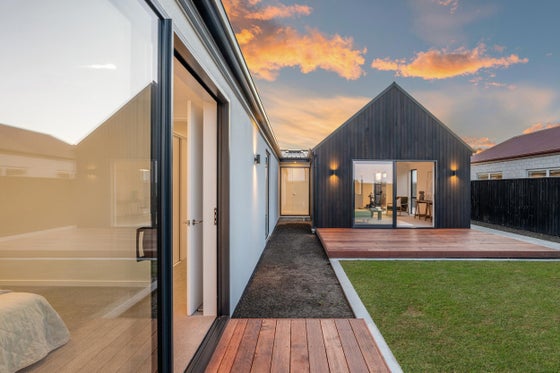Lincoln
69 Whitehorn Drive, Lincoln, Selwyn



 +25
+25Exceptional design, effortless living
To view all available documents please copy and paste the following link: www.propertyfiles.co.nz/5528818
Striking street appeal and superior craftsmanship define this exceptional single-level residence built by Inline Building. Spanning approximately 256sqm of refined living, where every detail has been thoughtfully considered. The bold double-gable design, enhanced by cedar and plaster finishes, sets the tone for the quality that continue throughout the home.
Step through the front door into a welcoming entry, complete with a custom joinery ideal for coats, bags, or extra storage. From here, the home opens to an expansive light-filled living zone with high raking ceilings, anchored by a beautifully designed kitchen. Warm tones, quality appliances, and bespoke joinery create a space that's as functional as it is elegant, complemented by a discreet walk-in pantry.
Centrally positioned, the kitchen connects seamlessly to the dining and informal living spaces, while a separate formal lounge provides the perfect retreat, featuring custom built-in cabinetry and high ceilings for added appeal.
The north facing outdoor living is equally impressive, with multiple sliding doors leading to two distinct alfresco areas, ideal for entertaining or relaxing year-round.
The accommodation wing includes four generous double bedrooms, each with built-in wardrobes, supported by a tiled family bathroom. A third guest toilet is conveniently located nearby. The main bedroom enjoys a fully tiled ensuite with underfloor heating and a spacious walk-in wardrobe, as well as private access to the gardens.
Practicality meets luxury with exceptional storage options, including multiple built-in cupboards, a walk-in linen cupboard, and a dedicated laundry with external access. The triple-car garage offers dual access from the main entrance and hallway, is fully insulated and carpeted, and includes attic storage with a pull-down ladder. A rear garage door provides additional secure space for a trailer or boat.
Ducted heating/cooling provides effortless comfort through every season, while zoning for Lincoln Primary and Lincoln High School adds to the home's family appeal. Contact Bianca or Nathan for more information or to arrange a private viewing.

Bianca Davidson
Whalan and Partners Ltd, Bayleys,
Licensed under the REA Act 2008

Nathan Collett
Whalan and Partners Ltd, Bayleys,
Licensed under the REA Act 2008
Features
Construction
Striking street appeal and superior craftsmanship define this exceptional single-level residence built by Inline Building.
Dwelling details
Spanning approximately 256sqm of refined living, where every detail has been thoughtfully considered.
Outdoor living
The north facing outdoor living is equally impressive, with multiple sliding doors leading to two distinct alfresco areas.
School zones
Zoning for Lincoln Primary and Lincoln High School adds to the home’s family appeal.
Have your questions answered
Our agents are experts on all things in the property market, if you haven't found what you're looking for, please enquire with the listing agent now to have all of your property questions answered.
Request more information
Contact us and have your questions answered.