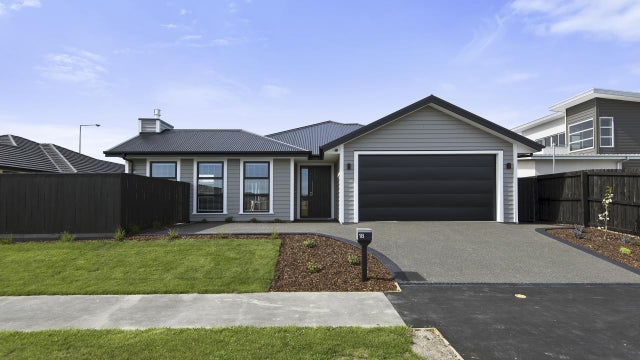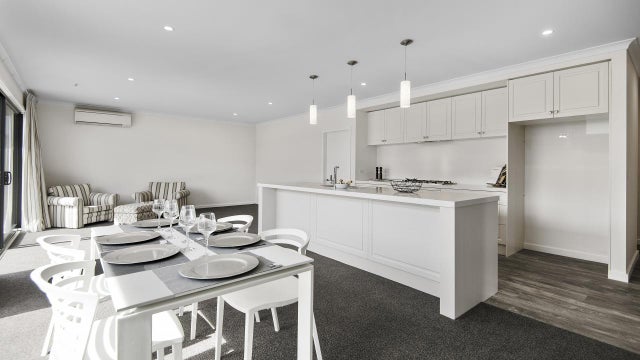Halswell
18 John Annan Street, Halswell, Christchurch
For Sale by Negotiation
SOLD!
OPEN HOME CANCELLED
The Very Best in Family Living
Boasting the character of traditional weatherboards, combined with all the benefits of modern construction, this Linea board clad home is destined to become a much-loved family abode.
Guided into the central open-plan kitchen/living/dining, homebuyers will find themselves in the heart of the home, and will never want to leave. Overlooking both the family living area and dining space, while effortlessly flowing into a separate living space.
Ticking all the boxes for the chef in the family, the kitchen is generous and comes complete with a 5 burner gas stove top and Award oven, plus an in-built space for a double fridge. The cabinetry detailing offers a touch of character and the large walk-in-pantry ensures kitchen mess can easily be hidden from sight with a combination of overhead cupboards and under bench drawers.
Creating definition in the open-plan space, the breakfast bar doubles as a workspace and perch for homework, the morning coffee or informal dining. The separate living area is able to be shut off from the open-plan area and comes complete with a state of the art Escea gas fire; offering ambience and warmth during the cooler months.
From the open-plan living area, expansive sliding doors provide a seamless interaction between inside and out. Allowing living to spill out onto the exposed aggregate patio, this is quintessential Kiwi living at its best. Low-maintenance and private, the garden is suitable for young families or those with pets offering a safe haven.
Four double bedrooms, each with inbuilt shelving, ensure there is plenty of space for guests. While the master bedroom boasts an ensuite, the second bathroom has all that is required for family life. Underfloor heating in both bathrooms hint at the touches of luxury on offer.
Completing the home's floor plan is a separate laundry and triple car garage ensuring there is ample of off-street parking for the car, boat and trailer!

Nathan Collett
Whalan and Partners Ltd, Bayleys,
Licensed under the REA Act 2008


