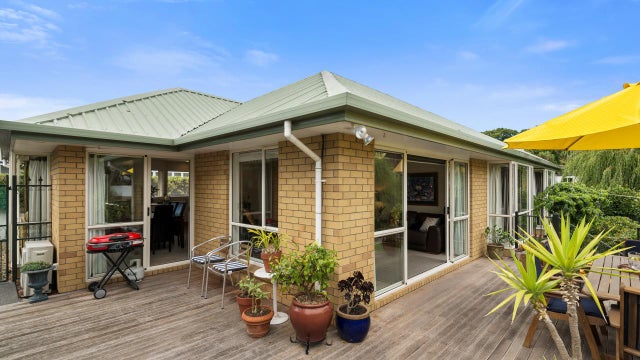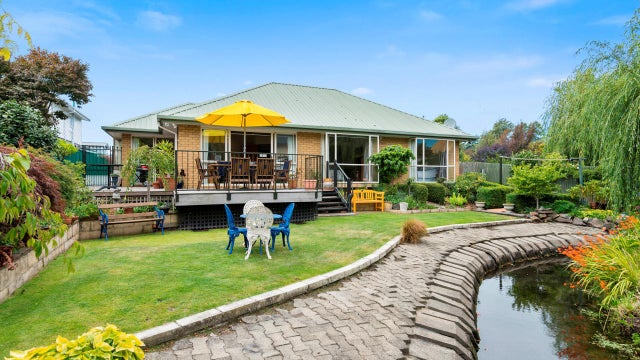Halswell
490A Halswell Road, Halswell, Christchurch
Offers/Enquiries Over NZ$475,000
SOLD
Our Vendors Are On The Move
Enquiries Over $475,000
Whether you are looking to get into the Halswell School Zone, join the property ladder or seeking a low-maintenance abode to call your own - this is it. Tucked off the street, this single level brick home is all about easy living. Nestled within an established garden the property is designed to be enjoyed. Spread across 160sqm the home comprises an efficient floor plan, accomodating all.
Light and bright the interior of the home sets the scene for comfortable living. A warm and inviting colour palette graces the walls and floor with touches of wooden joinery complementing this further.
Despite being open-plan in nature, the shape of the living/kitchen/dining allows each area to seamlessly stand alone, as well as effortlessly interact with one another. The ideal layout for those with a young family - the kids are within close proximity but not under your feet!
Perfect as is, or easily updated with modern finishes, the kitchen features all you need and more. Inbuilt appliances, including an induction hob, create a streamlined finish, and the expansive benchtop ensures there is ample workspace. Large picture windows connect the space with the outdoors, while under bench cupboards and drawers provides a place for everything.
Sliding doors connect both the living and dining areas up to the verandah, ensuring this is quintessential kiwi living at its best. Acting as a boundary and picturesque addition to the property is the Nottingham stream. The established garden offers year-round colour and enjoyment, and is fully fenced: ideal for those with children and pets. In-built wardrobes are found in all three bedrooms and stream views from two of the bedrooms will have the kids fighting over which room is theirs.
A large family bathroom and second toilet provide for daily amenities while a separate laundry with external access completes the floor plan. Boasting a generous 606sqm sized section with an internal access double garage.

Nathan Collett
Whalan and Partners Ltd, Bayleys,
Licensed under the REA Act 2008


