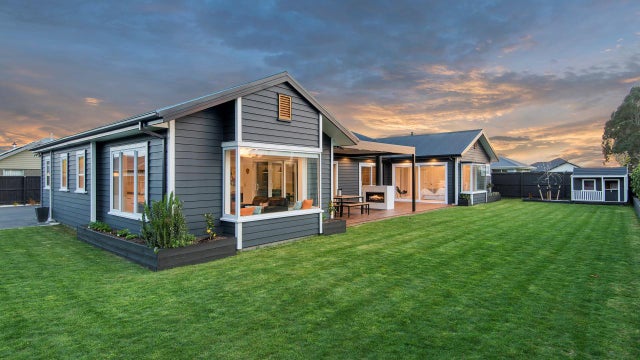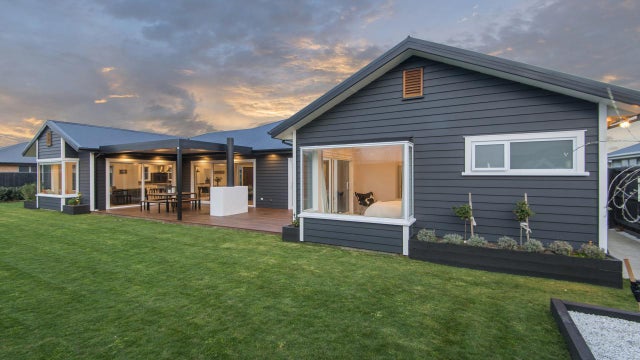Prebbleton
81 Cairnbrae Drive, Prebbleton, Selwyn
For Sale by Negotiation
SOLD
Designed for family, built to entertain
Beautifully designed to offer the best of family living, this single-level home is hard to go past. Built in 2015, this Linea-clad home boasts state-of-the-art in-slab heating for year-round comfort underfoot, a heat transfer system and feature fireplaces, inside and out. This ensures the home is designed for both summer and winter enjoyment.
Nestled down a rear driveway, the home is private and secure with homebuyers welcomed into a warm and inviting entranceway. Destined to become a much-loved space is the large open-plan kitchen/living/dining. German Oak flooring extends throughout, highlighting this exceptional home.
The kitchen is a home chef's dream with a large polished concrete island bench, six-burner gas hob, Westinghouse oven, double-dish drawer and double fridge space. A scullery with sink and an abundance of under-bench storage enhances the offering further.
The addition of a separate living area ensures you have plenty of space, no matter what the occasion. Ranch sliders connect inside-with-out for effortless indoor-outdoor entertaining with a louvre-covered deck and outdoor fireplace offering you the perfect excuse to enjoy the garden right throughout the day, and year.
With five bedrooms, there is plenty of scope for those in need of space. In-built storage is found in four, while the master includes a walk-in-robe, window seat and beautiful ensuite. Adding to the sense of luxury, ranch sliders once again provide a seamless connection between inside and out, with the master bedroom opening up to the deck. A family bathroom, study, laundry and oversized double garage complete the internal floor plan.
Set on 958sqm, the home is enhanced by a large manicured lawn and simple textured plantings. Fully fenced and secure with the addition of a woodshed, vegetable garden and utility area behind the garage, what more could you want? Simple in its design and decor, yet effortlessly stunning in its appeal, this is a home you don't want to miss out on.

Nathan Collett
Whalan and Partners Ltd, Bayleys,
Licensed under the REA Act 2008


