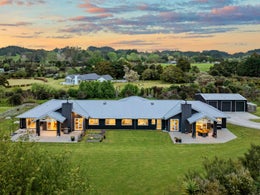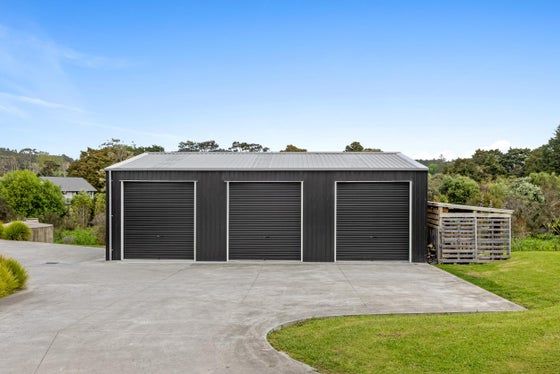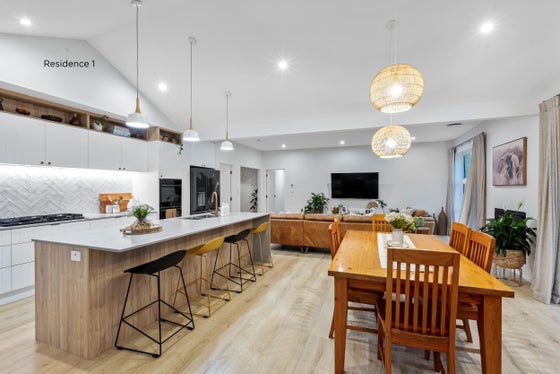


 +27
+27Wainui - luxury and space, two homes in one
Designed for interconnection or separate living, this exceptional dual-wing residence offers unparalleled flexibility for extended families, multi-generational living, or home-and-income opportunities.
Built in 2021 by Platinum Homes, this expansive single-level home is set on 1.83 hectares (more or less) of private, landscaped grounds within an exclusive gated estate.
The large home is cleverly divided into two wings. The west wing features three bedrooms, two bathrooms, and an open-plan kitchen, dining, and living area. The east wing offers four bedrooms, two bathrooms, two spacious living areas and an office, making it ideal for large or blended families seeking both connection and privacy.
Both homes are equipped with premium kitchens featuring engineered stone benchtops, quality appliances, and expansive butler's pantries. Separate laundries with external access provide practicality for day-to-day living. The master suites in each wing include walk-in wardrobes and stylish ensuites, creating a sense of luxury and comfort.
Warmth and convenience are ensured with two fireplaces, DVS system, central vacuum, and excellent indoor-outdoor flow through two covered loggias—perfect for entertaining or relaxing in all seasons.
Car enthusiasts and hobbyists will appreciate the internal access four-car garaging, along with a substantial three-bay shed built by The Shed Company. This space offers lighting, power, and a high stud, suitable for storage, a workshop, or additional parking. There is also an expansive concrete area for plenty of off street-parking.
Water is supplied by three 25,000L concrete tanks, ensuring reliable self-sufficiency.
This remarkable property combines modern living, premium craftsmanship, and thoughtful design. Positioned privately in an upmarket gated estate, it's more than a home—it's a lifestyle opportunity for families seeking space, versatility, and quality living in one of the area's most desirable settings.

Travis Morgan
Mackys Real Estate Ltd, Bayleys,
Licensed under the REA Act 2008
Viewing details
Features
Lifestyle
The ultimate lifestyle home for extended families.
Modern
Built in 2021 with quality fixtures and fittings throughout.
Layout
Cleverly designed for multi-generational living or home and income.
Garaging
Four car garaging, a substantial three bay shed with power and high stud with expansive concreted off-street parking.
Have your questions answered
Our agents are experts on all things in the property market, if you haven't found what you're looking for, please enquire with the listing agent now to have all of your property questions answered.
Request more information
Contact us and have your questions answered.
Property files
Use the download button below to view all available documents for this property.