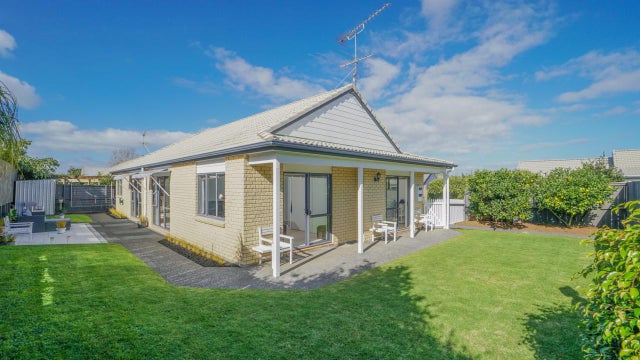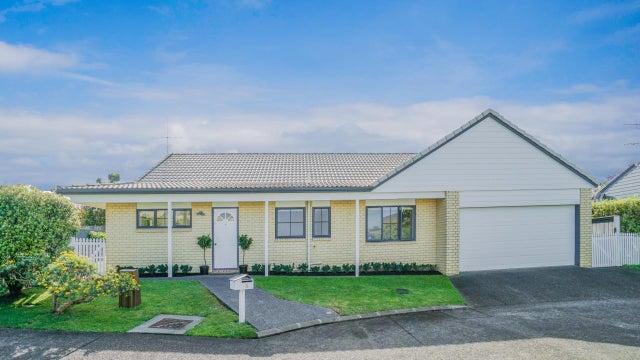Onehunga
82N Alfred Street, Onehunga, Auckland
Auction
(unless sold prior)
Stroll to Onehunga village
Tidy as a pin inside and out. This immaculate single level, brick and tile home is located in the secure Barrington Villas enclave.
The sun drenched open-plan kitchen, dining and living room flows easily to a generous private garden and patio via two sets of sliding doors. This extended living is surrounded by a level fully-fenced lawn, perfect for pets or for you to simply enjoy your own private sanctuary.
Three double bedrooms all with built-in wardrobes are serviced by a family bathroom, complete with a bath and a shower plus a convenient separate toilet. The carpeted double internal access garage is ideal for pampered cars or for children to play on a wet winter's day.
Stroll to Onehunga Village with all it has to offer and benefit from the convenient city-bound train just a fifteen minute walk away.
Interactive floor plan: https://www.nz.open2view.com/properties/424314/tour#floorplan
Agent: Glenn Baker 021 923 506 and Hayley McAuliffe 027 577 7559
Viewing: Sat/Sun 1-1.30pm
Auction (unless sold prior): 6pm Wednesday 30 May 2018, in rooms, 778 Manukau Road, Royal Oak
For more information on this property, please visit
http://www.propertyfiles.co.nz/1410500

Glenn Baker
Bayleys Real Estate Ltd, One Tree Hill,
Licensed under the REA Act 2008


