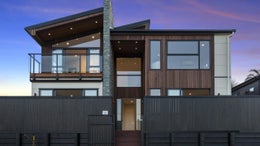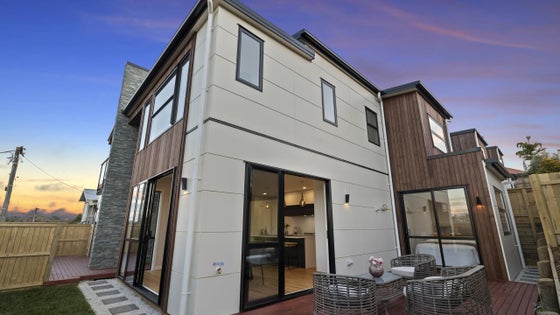Milford
10 Corunna Road, Milford, North Shore



 +20
+20Present All Offers, Selling Now - Under Contract!
This brand new fully fenced family home delivers the perfect package of easy care family living offering low maintenance, simply move in and enjoy.
On the ground floor, the large open plan living flows to an expansive sun filled deck and landscaped lawn. The designer kitchen offers European quality appliances and specifications for superior entertaining. The double bedroom on this level with its own ensuite provides good separation, it also has its own outdoor decked area and separate access.
Upstairs is the master bedroom with ensuite, walk in wardrobe and views across to Rangitoto and the city. There are another two double bedrooms with a semi ensuite and a second good size living area with opens to a north facing deck, also enjoying views of city and Rangitoto.
You'll love living in this central convenient location, close to motorway access, transport, a very short drive to Milford Village and beach with Takapuna practically on your doorstep! Easy walking distance to local schools including Westlake Boys and Girls High school and Forrest Hill primary school and zoned for Takapuna Normal Intermediate School.
With the final inspection completed the CCC is under way. Lot 1 is the largest of the four-boutique development.
Our vendor is motivated and serious about selling, grab this amazing opportunity.
