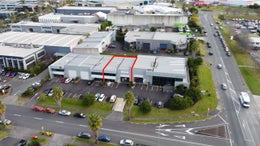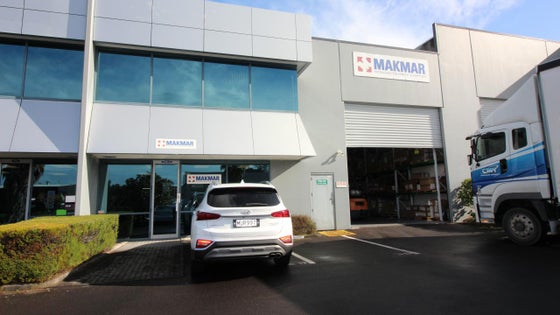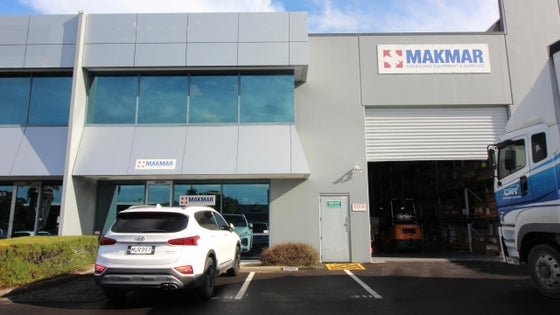Albany
3/15 Paul Matthews Road, Albany, North Shore



 +18
+18Commanding Position on Paul Matthews Drive
Office warehouse for lease comprising ground floor office/showroom and amenities of approximately 66sqm first floor office and lunch room of approximately 59sqm and high stud warehouse of 201sqm.
The ground floor is open plan and ideal for a showroom although well suited to office also.
The first floor has three separate areas including separate lunch room.
The warehouse is is high stud with single roller shutter door.
The property has a commanding position on the corner of Omega Street and Paul Matthews Drive and is supported by five car parks.
There is duel access points enhancing vehicle movements.
Approximate floor areas:
Ground floor office /showroom 66sqm
First floor office and lunch room 59sqm
High stud warehouse 201sqm
Total 326sqm
Five car parks

Richard Moors
Bayleys Real Estate Ltd, North Shore Commercial,
Licensed under the REA Act 2008
