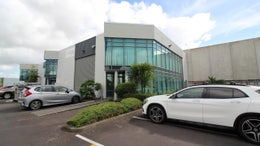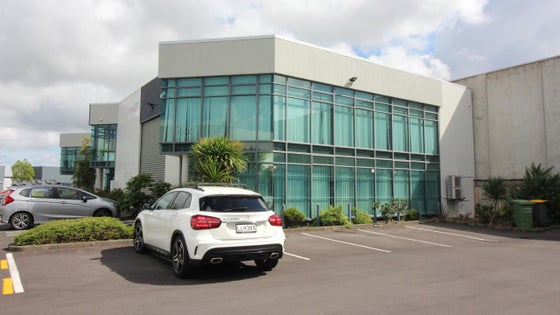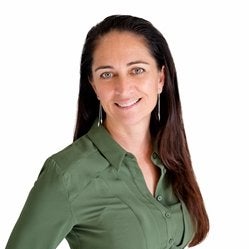Albany
C/7 Douglas Alexander Parade, Albany, North Shore
Watchlist
Share



 +11
+11Office/warehouse
Office warehouse offered for lease. Property consists of ground floor showroom or office and first floor office. Mostly open plan although there is partitioned office areas. The warehouse is high stud with access provided by pedestrian door and motorised roller shutter door. The property presents very well and will suit a variety of uses.
Approximate floor areas:
Office/showroom - 177sqm (over 2 floors)
Warehouse - 121sqm
Total floor area - 298sqm
Carparks - 8 exclusive
Rental by negotiation.
Call Laurie Burt 027 4136174 for further information or to arrange a viewing.
For Lease by Negotiation

Laurie Burt
Bayleys Real Estate Ltd, North Shore Commercial,
Licensed under the REA Act 2008
