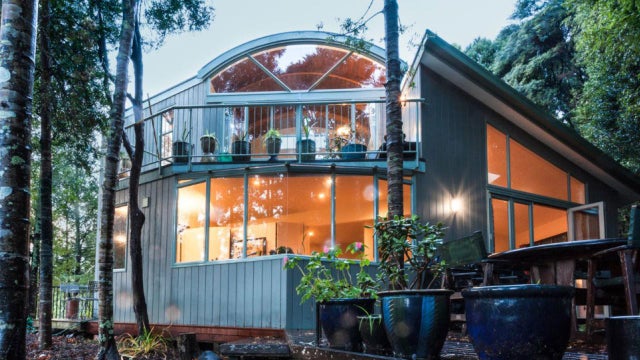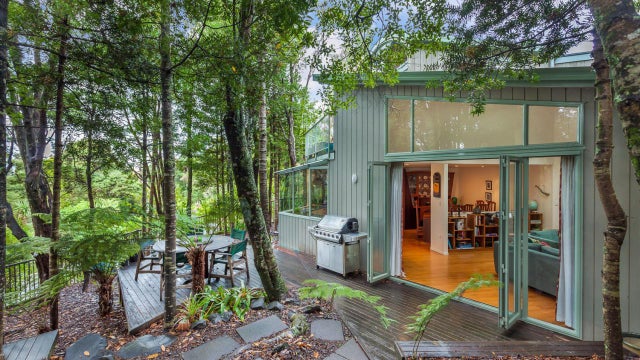Titirangi
81 Tanekaha Road, Titirangi, Waitakere
Asking Price NZ$1,275,000
A Home With A 'WOW' Factor!
The kids have flown the nest and the Vendors are ready to scale down!
This enviable home built for the position, designed by Martin Northcott of the respected Titirangi Architectural Group, optimises the bush location and ensures that the elevated harbour views are allowed to shine.
A multi-level contemporary-styled residence. This highly detailed home features top quality European brands, is newly carpeted and the solid Rimu hardwood flooring adds a touch of flair.
On the top level, escape to a calming oasis where the king-size master bedroom is complimented with a high stud curved Rimu ceiling, a newly designed ensuite, plus a walk-in closet and private balcony.
In addition, there are three generous-sized bedrooms on the lower levels, another full bathroom and a guest toilet. There's a spacious open plan family room with a gas fire, an informal dining hub, along with an updated designer kitchen. A media/library room (with a private balcony) is wired for surround sound.
There is internal double garaging and ample off street parking space. Set on 1902sqm of mature, lush native and exotic grounds.
Titirangi Village and all its charms are close by along with the recreational attractions of the west coast bush walks and beaches.
It's a fabulous family home for creative people - make this yours!


