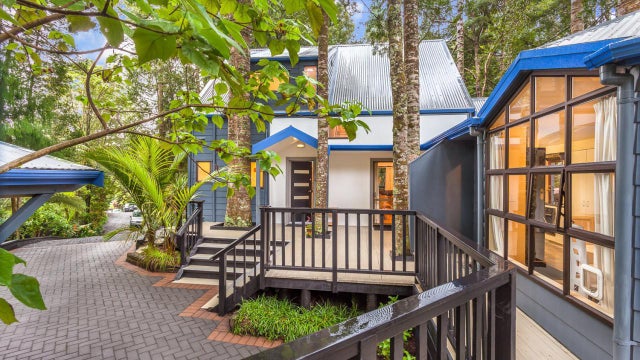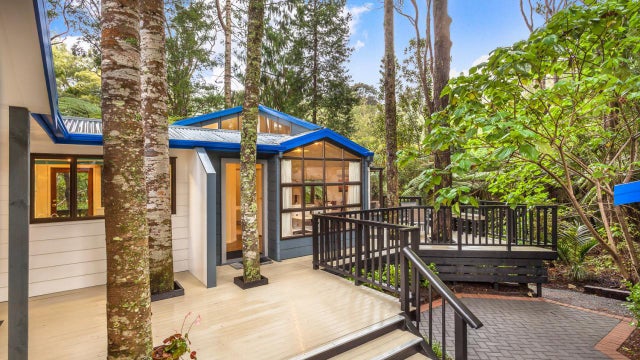Titirangi
16 Kaurimu Rise, Titirangi, Waitakere
Auction
(unless sold prior)
Quintessential Titirangi
SOLD at Auction 23 November 2016
The current owners have been in residence here for 30+ years and sadly relinquish their Titirangi dream to move North.
Sheltered on a native tree filled 1482m2 section in a quiet and desirable Titirangi cul de sac, this two level North facing home with attached apartment is brimming with character and charm.
Sunlight streams through large windows, while French and sliding doors frame magnificent kauri bush filled with native birds.
The main house comprises three double bedrooms, 1.5 bathrooms and nicely designed open plan living.
It is surprisingly spacious with the living areas featuring soaring ceilings and polished wood or tiled floors.
Large decks on all sides of the house provide for alfresco dining or a quiet spot to relax and read your favourite book in peace and tranquility.
Attached to the side of the house and privately sectioned off with its own entrance, is an architecturally designed apartment (Malcolm Walker Architects) with a double bedroom, bathroom, open plan living and a galley kitchen. French doors open to its own deck. Ideal for additional income, extended family or would make a great work from home office.
A large double carport and under house workshop are just a few of the other features on offer here.
Set within an ideal location all within easy reach of local amenities.
As our vendors are relocating, a definite sale is required. This is your chance to purchase their much loved family home.

Robyn Baldock
Bayleys Real Estate Ltd, One Tree Hill,
Licensed under the REA Act 2008


