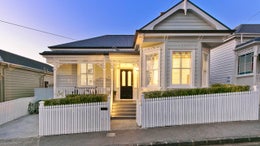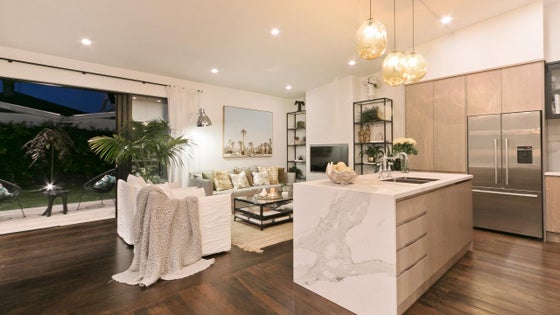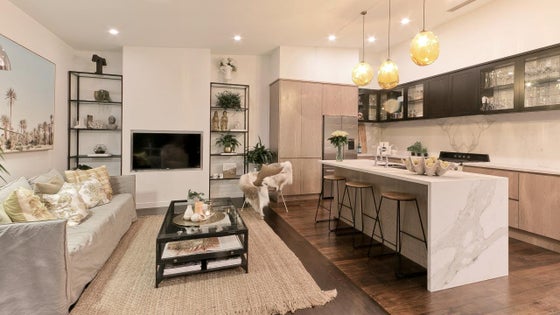Ponsonby
17 O'Neill Street, Ponsonby, Auckland



 +17
+17Ponsonby Love Affair - Final Viewing this Weekend
- Three bedrooms and two bathrooms
- North-facing private garden
- Highly spec'd kitchen boasting excellent storage
- Off-street carpark
In the heart of Ponsonby, this skilful and luscious villa renovation with an easy layout and airy open plan living has everything you want packed into one faultless property. Perfectly proportioned with three double bedrooms and two bathrooms with generous stud height throughout, character features blend with contemporary convenience to make this home a great space for all seasons.
The generous living area heads for the sun drenched, north facing private garden where lazy, hazy entertaining invites summer barbeques and family fun. A highly spec'd kitchen is the hub of the home, boasting excellent storage space with all the mod cons. Other great features in this stress-free property include the re-purposed brick feature wall, central heating and cooling, underfloor heating in bathrooms, covered entertaining deck, and off-street carpark.
Living so near, you are just a short stroll to Ponsonby Road's cafes and shops, easy access to motorways and CBD.
Be prepared to be spellbound.
Open home Sat/Sun 1-1.30pm
Auction on site: 7pm, Tuesday 11 April 2017 (unless sold prior).
