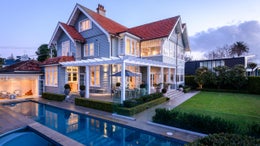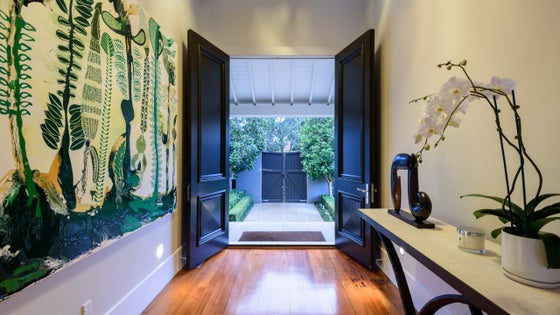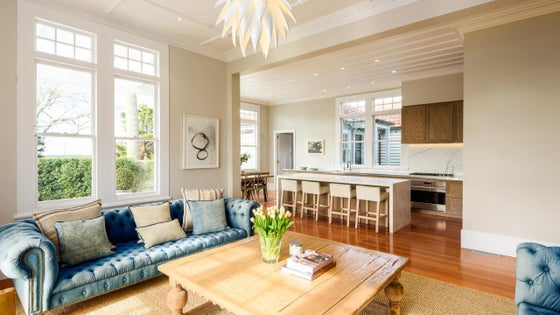Herne Bay
75 Argyle Street, Herne Bay, Auckland



 +20
+20Herne Bay Icon
This is a truly iconic piece of Herne Bay real estate. Set on 1209m² (more or less) of beautifully kempt grounds, Norwood - as it is known - is an immense, six-bedroom residence that has been fully modernised while maintaining the full effect of its 20th-century grandeur.
Situated on an elevated, north-facing site, the home boasts sweeping sea views and has been enhanced to achieve impeccable indoor-outdoor flow; the open-plan kitchen, dining and living area spill seamlessly outside to the 25-metre lap pool, spa, lawn and dining area via bi-fold doors. A huge stud height throughout gives way to multiple formal and informal living areas and a grand foyer that spans the home's three levels.
Upstairs, the first landing opens out onto a serene, light-filled sunroom that boasts a tranquil vista over Auckland's inner harbour. The huge master suite comprises a large walk-in wardrobe that connects directly to the equally expansive en suite. Also on this level is a gorgeous guest suite, third bedroom and shared bathroom. Three more bedrooms, a playroom and an auxiliary bathroom can be found on the upper level, allowing plenty of space for various family and guest configurations.
The piece de resistance has to be the wine cellar and media room located downstairs, while next door, a quiet media room is the perfect place to hide away for a movie or game night thanks to a big screen Panasonic TV and sound system.
With a central heating system and all the mod cons you would want from a contemporary home, this prestigious address delivers large-scale comfort with ease and elegance. Those seeking out Herne Bay's finest need to pay this impressive home a visit.
Set Sale Date: 2:00pm Thursday, 20th September 2018 (unless sold prior)
Property Specifications:
Land Area: 1209sqm (more or less)
CT: NA1168/16 (Freehold)
Legal Description: LOT 2 DP 43054
Rates: $16,523.04 (GST Inclusive)
CV: $8,200,000 (July 2017)
Click here for Floor Plans
