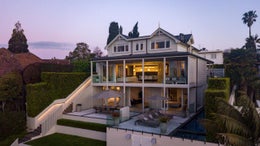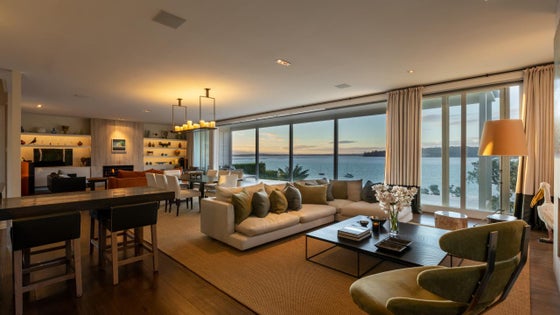Herne Bay
13 Marine Parade, Herne Bay, Auckland



 +20
+20Absolute Waterfront
Nestled down a leafy right-of-way on Herne Bay's eminent Marine Parade lies this stunning four-bedroom, waterfront home with beach access and grandstand views of Auckland's inner harbour. Behind its pared-back facade, which also disguises a three-car garage, the spacious, northwest-facing interior is spread over three superb levels and offers a large floor area. On the ground level, you'll find the light-filled heart of the home where sliding glass doors open out onto a vast outdoor living area. Inside, the open plan dining and living space boasts an award-winning Robyn Labb kitchen and scullery equipped with a large Sub-Zero fridge and freezer.
The upper level is home to the grand master suite which features an expansive walk-in wardrobe and vast ensuite, complete with a standalone bath and double vanity. Adjacent to the master bedroom, overlooking the water, is another multi-purpose room which can be used according to the owner's needs, whether that be as a bedroom, study or library. Situated on the lower level are two more large-scale bedrooms - each with it's own en suite - a large media room with projector, surround-sound equipment and tiered seating, and yet another multi-purpose room that can be adapted accordingly. From here, the home opens out onto the beachfront aspect where an inviting poolside patio with a lap pool and spa, sun loungers and outdoor dining area await.
With its excellent layout, gorgeous views, ample privacy and immediate access to the beach, coveted waterfront property in Auckland doesn't get much better than this.
Set Sale Date: 2:00pm Thursday, 22nd November 2018 (unless sold prior)
Property Specifications (sourced from Property Guru):
Floor Area: 518sqm (more or less)
Land Area: 1030sqm (more or less)
Click here for Floor Plans
Click here for Facebook Video
