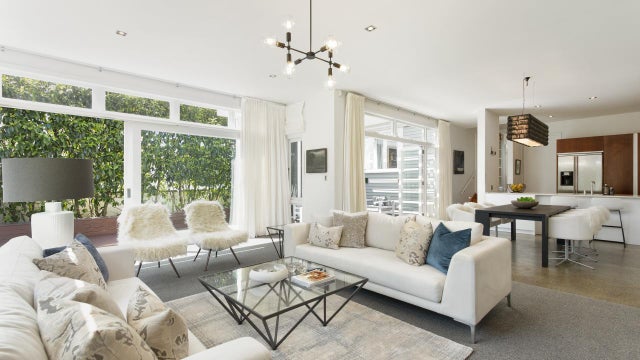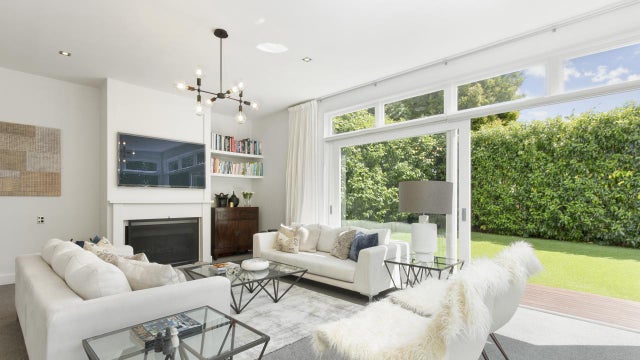Herne Bay
69 Albany Road, Herne Bay, Auckland
For Sale by Negotiation
Love at first sight
At the quiet end of one of Herne Bay's famous Avenues and boasting an architectural renovation so stylish it looks as though it belongs in the pages of a design magazine, this four bedroom villa with extensive garaging is crafted for the good life.
Built in the 1910s, it flows effortlessly across several levels and is perfect for a growing family. The front door opens onto a hallway with heritage detail and three spacious bedrooms, two of which come with built in wardrobing, while the third is a perfect nursery or study with free standing wardrobes.
Impressing under a lofty ceiling is the light filled living end of the home, including a family lounge-meets-media room, and a stunning open plan kitchen, dining and living area just made for entertaining family and friends. Move through sliding floor to ceiling doors onto a private and easycare outdoor zone spread area across several levels - the all weather outdoor room with electronic louvred roof is the ideal spot to watch the kids as they play.
Upstairs is the "adults zone", sporting a large master suite with dressing room space, ample storage and a balcony for evening cocktails. It goes without saying that comfort is key, so central underfloor heating has been installed in all bedrooms and bathrooms for year round warmth.
The icing on the cake is the garage, which is accessed both internally and via a conventional door at the front and spans the length of the house, an almost unheard of luxury in this coveted neck of the woods. Purpose built storage makes for the ultimate workspace.
Positioned a casual stroll from Jervois Road's fabulous eateries and boutiques and in the sought after Bayfield School zone, you will fall in love at first sight.


