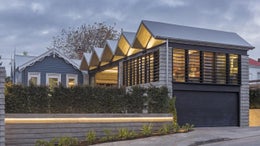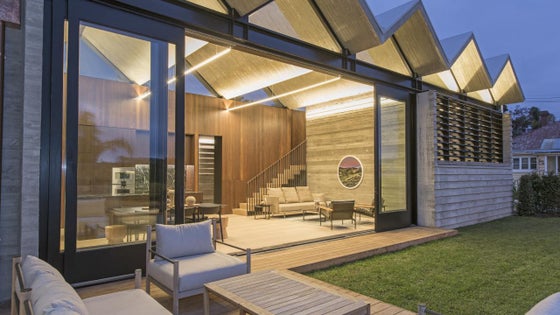Ponsonby
18 Norfolk Street, Ponsonby, Auckland



 +20
+20Leading-Edge Design
Following on from their success in the prestigious Home of the Year 2019, Cameron Ireland and Architect Jack McKinney present this latest cutting-edge contemporary masterpiece.
State of the art lighting, top German appliances and bathroomware and exquisite textures make this three-bedroom plus home office (or fourth-bedroom), three-bathroom abode super-cool, an exemplar of inventive family liveability. Oak floors, swathes of marble, and soaring timber and concrete; it is simply breathtaking.
A striking addition to the original villa is capped by a dramatic 5.2 metre high, pleated band-sawn concrete ceiling. The voluminous, west-facing living and dining area extends between two streets creating two entries, double internal garaging and extra off-street parking. Incorporating a scullery, the room revels in afternoon sun around the pool and large garden. Soaring black glass sliders separate an extra living area or TV room. Choose from two master suites. Windows in the upstairs suite are wrapped in external electric louvres to control light. Marvel at clever design elements everywhere while you are pampered in the ambience of underfloor heating.
Covet this daring, sumptuously comfortable home by New Zealand's best just metres from the buzz of Ponsonby Road's cafes, restaurants and designer stores.
Phone agent for viewing times.

Robyn Clark
Bayleys Real Estate Ltd, Ponsonby,
Licensed under the REA Act 2008
