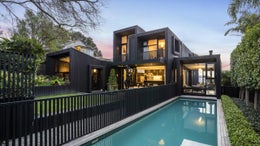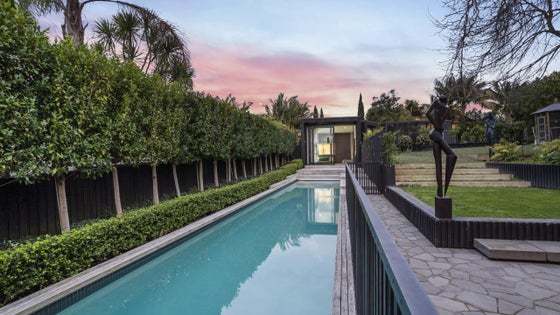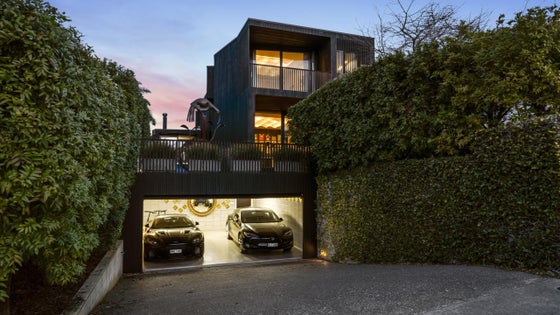Westmere
45 Livingstone Street, Westmere, Auckland



 +20
+20Stevens Lawson home
Defining uncompromising luxury and design on a grand scale is this contemporary bespoke five bedroom Stevens Lawson Architects family residence positioned in the desirable central seaside suburb of Westmere, originally built for one of Auckland's notable families.
No stone has been left unturned in the creation of this meticulous masterpiece. Spread across more than 1200sqm of land and encompassing a superb triple level home, 20 meter pool, separate studio and multiple carefully crafted indoor and outdoor spaces, it is the ultimate urban oasis.
Entertaining takes centre stage on the vast central level, with the lavish open plan living, dining and kitchen hub that opens through floor to ceiling doors to the lush landscaped and terraced exterior. The high spec kitchen will bring joy to the cooking experience , with its walk-in pantry, integrated appliances and dream breakfast bar.
Take the festivities outdoors and dine al fresco on the covered terrace as the children splash in the enormous pool. Positioned at the far end is a separate studio, ideal as a work from home office, pool house or teen retreat.
Also on this level is a guest bedroom that sits alongside a sleek family bathroom with its own adjoined sauna. The large home cinema/media room is an experience all its own.
The upper level is for relaxation. Two double bedrooms with built in wardrobing and a luxe bathroom sit at one end, and the exquisite and spacious master with en suite and dressing room at the other. All three upstairs bedrooms enjoy access to elevated decking to soak up the views and sunshine.
On the lower level is the double internal garaging, home gym and even a high spec film storage room for your collection. Situated close to Cox's Bay Reserve, Ponsonby and Jervois Rd, total privacy and unparalleled living of this calibre will appeal to those seeking only the very best.
Viewings are available upon request. New restrictions due to COVID-19 Alert Level 3 are in place.
