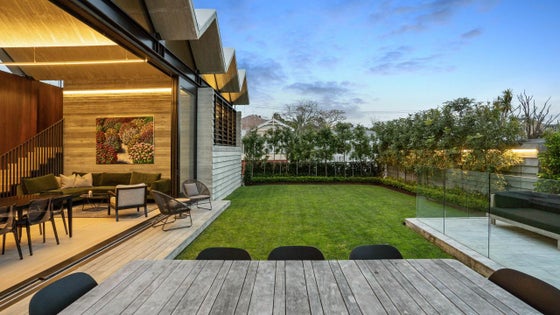Ponsonby
18 Norfolk Street, Ponsonby, Auckland



 +20
+20Architectural masterpiece
An unparalleled opportunity has arisen to secure this award-winning, architecturally-home home by renowned architect Jack McKinney. Poured Pleats has won a Housing Alterations & Additions Award in the 2020 NZIA Auckland Architecture Awards.
Situated just a stroll from vibrant Ponsonby Central, it is difficult to imagine the opulence and exquisite level of design that lies beyond the charming late 1800s villa frontage.
A master with walk in wardrobe and en suite sits alongside two further bedrooms and a family bathroom, each a wondrous exercise in luxurious relaxation featuring plush carpet and gorgeous bathroomware.
At the rear is a breath-taking voluminous space with cutting edge elements on full display. The open plan living, dining and kitchen is bathed in light and comes complete with scullery and high spec German appliances.
Oak floors, smooth marble and contrasting textures of timber and concrete harmonise with one another beneath the vast 5.2 metre high pleated band-sawn concrete ceiling, the whole space opening through giant sliders to the exterior with its decking, pool and large landscaped garden.
A separate extra living space provides the ideal media room, whilst upstairs you will find a second expansive master suite with external electric louvres on the windows to control light.
Sophisticated lighting and underfloor heating are just some of the dazzling elements that supply modern ultra-liveability.
Sitting on a 556sqm site that stretches between Norfolk and Douglas Street, with a double internal-access double garage on one side and an additional off-street park on the other for maximum convenience, this is the ultimate urban family abode.
Viewings are by appointment only so please call Edward to arrange a time.
