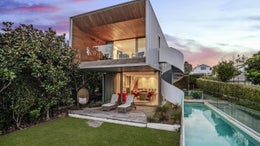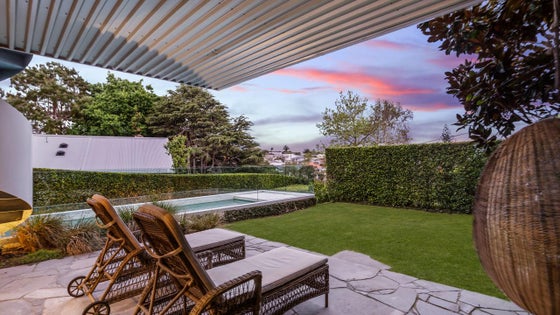Westmere
3 Livingstone Street, Westmere, Auckland



 +19
+19Andrew Patterson paradise
A stunning build straight from the studio of award-winning architect Andrew Patterson, this unabashedly contemporary residence also comes with a premium inner central address.
With statement street appeal and flowing intuitively across two levels, it has been designed with comfort, style and easy living in mind. The ground level is the living hub of the home, with communal areas flowing easily out to impeccably designed and maintained grounds.
The kitchen, living and dining all open directly onto a very private green space and pool, the lounge with a fireplace and also allowing access to a paved, covered area that can easily take the overflow when it's time to entertain a crowd. A guest powder room and laundry are also included on this level for comfort and convenience.
Upstairs, two great-sized bedrooms come with significant wardrobing, and share a family bathroom with chic freestanding bath. There is also the spacious master, with en suite and floor to ceiling sliding doors leading to a private covered balcony for relaxing away from the crowd. Fantastic views out to the water and over the surrounding suburbs and your own access to the garden downstairs are a given in this adult retreat.
With 604sqm in which to move and with a double garage for two vehicles as well as significant off street parking also available, this slice of Patterson-designed paradise offers much to love. Located in a highly desirable pocket of Westmere and close to amenities, cafes, beaches, schooling and local parks, this is exceptional cosmopolitan family living in an iconic home.
Viewings are available upon request or at the scheduled open homes times at 1:00-1:30pm on Saturday and Sunday.
