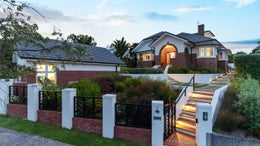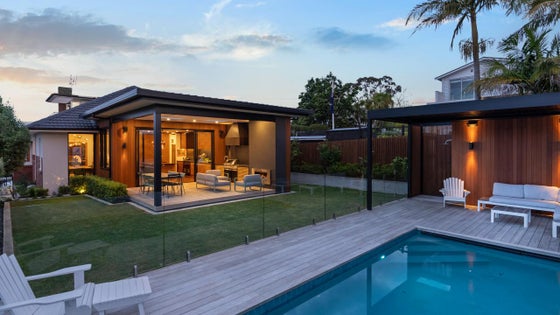Westmere
11 Fife Street, Westmere, Auckland



 +19
+19Contemporary character luxury
A residence that seduces from the first moment, this iconic and immensely charming 1920s Arts and Crafts bungalow delights with its grand street appeal as much as its refined transformation.
Step inside and be transfixed by the recent luxurious reimagining carried out by award winning architect and interiors practice Rogan Nash Architects.
Sitting on a very generous 809sqm site across the road from the famous Westmere tennis club, Coxs Bay Reserve and boasting striking views of the harbour, this home radiates a quiet sophistication that will appeal to those with impeccable taste.
Three plush double bedrooms, an ultra-stylish family bathroom and an inviting formal living room all beautifully blend traditional elements with luxe comfort at the front of the home.
The expansive new rear addition looks straight from the pages of World of Interiors magazine, providing an exquisitely designed open plan arrangement that caters seamlessly to those who love to entertain or find their zen time.
The bespoke kitchen with scullery is a gourmand's fantasy and opens up through floor to ceiling sliders to the covered northwest facing terrace overlooking the landscaped garden, swimming pool and gazebo for endless al fresco fun.
The entire upper level has been crafted into the ultimate adult haven with feature en suite, walk in wardrobe, study and spectacular views across the water from your own private balcony.
Boasting statement lighting, high spec amenities and sleekly appointed throughout, no expense has been spared to create this dream abode. Garaging and storage are a given, and the location is second to none being so close to great schooling, cafes, eateries, outdoor pursuits, Jervois Road, Ponsonby and the CBD.
Viewings are available upon request or at the scheduled open homes times 4:00-4:30pm on Saturday and Sunday.
The set sale date closes at 12:00pm on Thursday, 19th November 2020.
