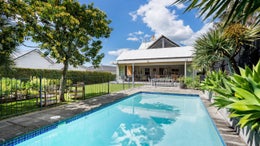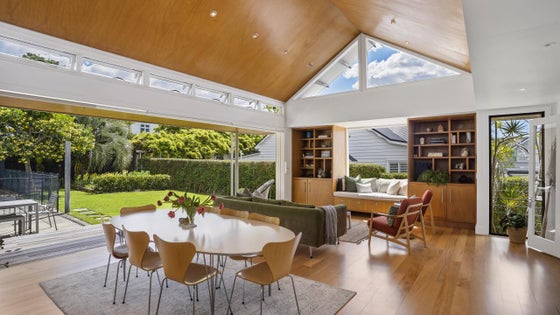Herne Bay
50 Hamilton Road, Herne Bay, Auckland



 +18
+18Celebration of light
A beautifully considered architectural retreat designed for contemporary lifestyles, this flawless five bedroom dual level residence by Crosson Architects on Herne Bay's northern slopes offers a resort-vibe holiday at home.
The sun-soaked open plan kitchen, living and dining zone sits beneath a dramatic vaulted ceiling and flows through fully opening sliding doors for seamless access to the exterior entertaining. Dine la fresco on the covered deck while the children play in the established landscaped garden or splash in the shaded pool.
A clean uncomplicated aesthetic throughout echoes the warmth of Scandinavian style, inviting relaxation and harmonious living, from the additional lounge - which makes the ideal media room or extra space for the kids- to the timeless family bathroom.
Three bedrooms on the lower level include a master with ensuite and built in wardrobing, whilst upstairs is a fourth bedroom or work from home office sitting alongside the exquisite main master suite. Majestic and elevated to take in the panoramic harbour views, it is a harmonious and expansive sanctuary.
Set well back from the road behind secure fencing and boasting abundant street appeal, double garaging and storage, with such obvious and outstanding design consideration for lifestyle and beauty, this is a home that deserves to be experienced.
Positioned within walking distance to the local beaches, in zone Ponsonby Primary and the delights of Jervois Road and so close to the CBD, Ponsonby and Wynyard Quarter, do not miss this exceptional invitation to the good life.
Viewings are available upon request or at the scheduled open homes times at 3:00-3:30pm on Saturday and Sunday.
