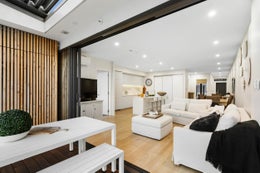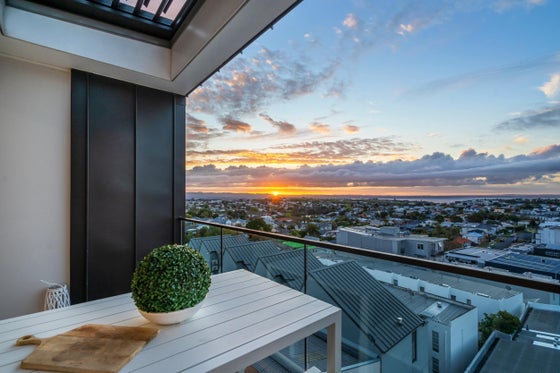Grey Lynn
505/12 Mackelvie Street, Grey Lynn, Auckland



 +18
+18Urban cool luxury penthouse
Under Alert Level 3 private viewings are available - please call Blair anytime to arrange.
Architectural and uber-cool, this drop-dead gorgeous penthouse sits well above it all with breathtaking unobstructed panoramic views across the rooftops to the Waitemata Harbour and beyond.
Designed by renowned architect Shaun Marlow and built in 2015 by award winning Federal Group, its house-sized footprint encompasses two large spacious bedrooms, two bathrooms, an open plan kitchen, dining and living zone, two private balconies and a courtyard.
Part of the coveted Soma development, this residence has been crafted with absolute luxury in mind. Security systems, air conditioning/heating and double stacked parking for two vehicles are a given in a property of this calibre, but it is the attention to detail and extraordinary outlook that really impress.
The sleek white on white kitchen features streamlined cabinetry and a large stone island to gather around. There are integrated European Scholtes appliances including an induction oven, dishwasher and fridge and freezer, and the whole 2.7m stud open plan space flows to the outdoor lounge balcony through floor to ceiling double glazing to take in that spectacular view.
The oversized primary bedroom with walk in wardrobe and an immaculate tiled ensuite enjoys its own private Louvretec covered balcony for evenings taking in that vista with absolute serenity. At the other end of the apartment is the second spacious suite for maximum peace and separation. It comes with double wardrobing and a louvred courtyard space, and there is also a guest bathroom.
The interior spaces are stylish and contemporary with blonde wood floors and crisp white palette, a chic blank canvas upon which to add your style. The perfect penthouse for the urban dweller looking for tranquillity on the doorstep to vibrant Ponsonby Road.
