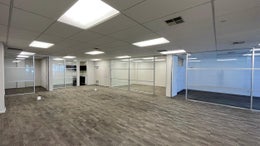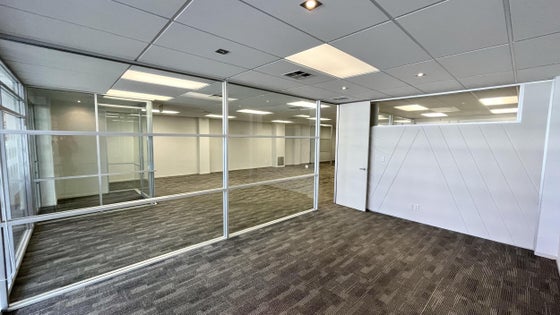Eden Terrace
50 Randolph Street, Eden Terrace, Auckland



 +4
+4Self-contained ground floor office
Available now for lease, this prime opportunity within a strategically positioned two-level office building in Eden Terrace presents a cost effective ground floor office of approximately.
The space is thoughtfully laid out to meet your business needs comprising of a largely open plan area, a boardroom, two meeting rooms/offices, and a separate kitchenette. Additionally, it features a small, well-ventilated computer server room with high-speed cable installation. The interior is fully air-conditioned, carpeted, and finished to a high standard offering both comfort and professionalism.
Parking is convenient with three basement carparks available with internal access, as well as a ground-level carpark adjacent to the front door. Furthermore, tenants have access to one street-level customer carpark at no additional charge, shared with the first-floor tenant. This arrangement ensures both convenience and accessibility for your business operations.
Set at the upper end of Queen street, this address revels in providing flexibility and accessibility across and throughout Auckland's commercial sectors. Perched at the top end of town, between two main arterial's and within stones throw of access to the motorway systems, this location provides freedom for a dynamic business to be present and client facing, while making it easy to be office based.
Call now to discuss this impressive opportunity or your more detailed tenancy requirements.
Key features:
• 182sqm ground floor office
• Cost effective rentals
• 3 carparks available + visitor
• Ready to occupy
Bayleys Commercial provides access to every leasing opportunity in Auckland. Contact one of our workplace specialists for a bespoke and thorough market search.

Matt Gordon
Bayleys Real Estate Ltd, Auckland Central,
Licensed under the REA Act 2008

Maria McLachlan
Bayleys Real Estate Ltd, Auckland Central,
Licensed under the REA Act 2008
Features
Floor area
182sqm ground floor office space
Parking
3 carparks available + visitor
Tenancy
Boasts a largely open plan area, a boardroom, two meeting rooms/offices, and a separate kitchenette
Transport access
Within stone's throw of access to the motorway systems
Have your questions answered
Our agents are experts on all things in the property market, if you haven't found what you're looking for, please enquire with the listing agent now to have all of your property questions answered.
Request more information
Contact us and have your questions answered.