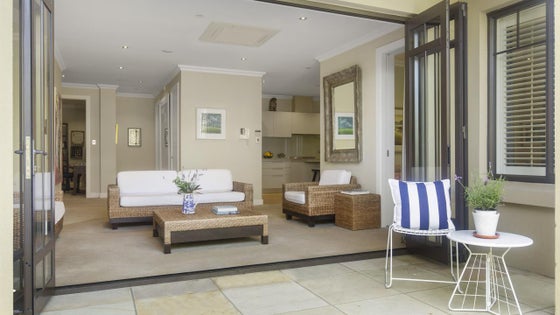Parnell
1D/9 St Georges Bay Road, Parnell, Auckland



 +15
+15Vendors committed to sale, make your move...
After over a decade of enjoyment, our vendors bags and packed and they are ready to make their move.
Positioned on the ground floor of this masonry complex of only nine luxury apartments designed by acclaimed Patterson Associates Architects.
Exuding the comfort of a home with the security and low maintenance characteristics of an apartment, the floorplan is designed for ease and is exceptionally practical.
Generous ceiling heights throughout allow for light and air and entertaining areas are spacious. An open plan kitchen with scullery adjoins the dining area with a stylish TV room that can be closed off. Informal living opens out to a beautifully planted exclusive-use courtyard and garden ideal for catching the afternoon sun.
Two large bedrooms sit apart and are each serviced by ensuites and built-in closets and the home office can be easily utilized as a third bedroom. Also featuring a powder room, laundry and plenty of storage. Parking for two cars is in the secure basement garage with a lift for easy access and a gym and additional storage is also positioned on this level.
Location is everything and this couldn't be more convenient, minutes to the cafes, restaurants and boutiques in the village and within walking distance to local weekend markets, Newmarket and the CBD, in Double Grammar and Parnell School zones.
A unique garden apartment in a highly desirable building. Enquire today and make your move.
