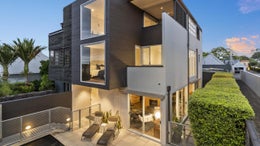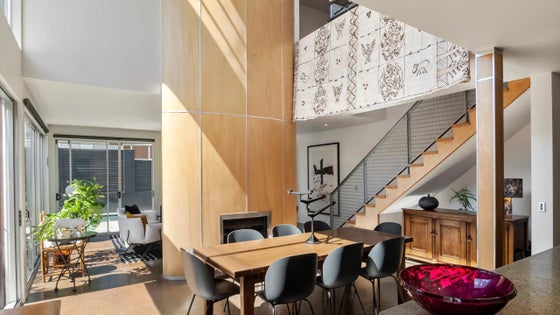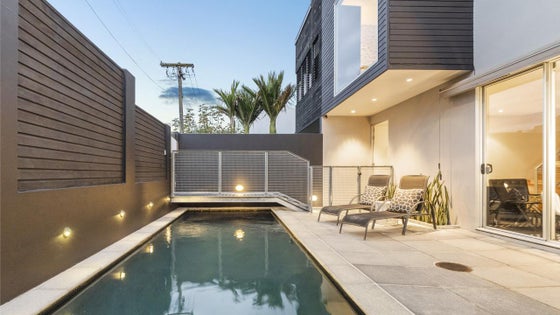Parnell
12 Freemont Street, Parnell, Auckland



 +25
+25Priced to Sell
In so many ways, clever architecture makes this comfortable town home an easy and enjoyable place to live.
Architecturally designed, the home features a spectacular wood panelled chimney that soars three storeys through a light-filled atrium at the centre of the living area, bringing an airy spaciousness throughout all levels. It also delineates the large open kitchen/dining area and lounge and the chimney houses back to back fireplaces that keep the interiors cosy in winter. Glass sliders wrap around the living areas, so the sun drenched pool and low maintenance garden become part of the house, creating a relaxing, summery indoor outdoor feeling. Even in winter, the north-west orientation ensures it's warm as the sun reaches deep inside.
There is a semi-industrial edge to the design starting with the bridge over the pool from the pedestrian entry which is echoed in the stair balustrade. Polished concrete floors and the kitchen benchtop with pull-down shutter doors reflect that aesthetic.
Upstairs, the three bedrooms are generous and all have their own bathroom. Upper levels step out to sheltered decks so you can sleep with the doors wide open letting the air flow through. Spread across an entire floor, the main suite with a walk-in dressing room is exceptionally large and enjoys a harbour view to Rangitoto Island. An outdoor shower is an unexpected treat to savour.
The property sits in the quiet no-exit Freemont Street and has a double frontage with a double garage accessed off Brighton Road behind the cafe.
Delight in extraordinary architecture - every day of the year.
Open homes are taking place as advertised but these properties are also available to view by private appointments.
