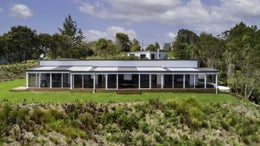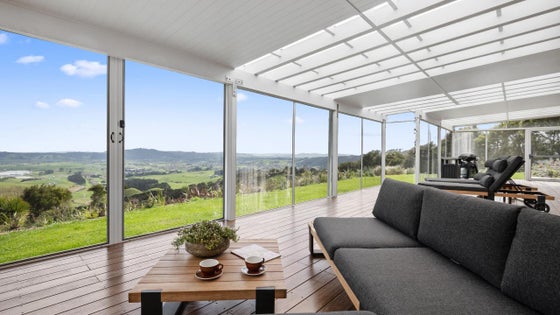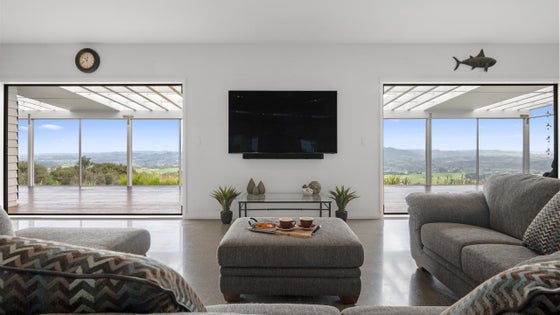


 +29
+29On top of the world
UNDER CONTRACT. PLEASE PHONE AGENTS FOR FURTHER DETAILS.
Situated near the highest point of the ridge overlooking Clevedon, this exceptional rural residence with secondary accommodation and a view of enviable proportions awaits. The extraordinary setting is unique and impressive, providing a sense of relaxation and privacy to all.
Newly built, the main house features clean lines and spacious living with crisp white surfaces that wrap the interior. Bifolds open to the expansive screened deck adding more room to take time out and enjoy the magnificent views across the rural landscape to both coasts beyond.
The home accommodates three bedrooms, one oversized, with the framing in place to allow for a fourth if required. The master suite is something special with an impressive walk-in wardrobe and ensuite, as well as privacy for a true parental haven.
An additional advantage is the well-appointed separate dwelling with it's own access, spacious living and private outdoor entertaining area.
Set on 2.23ha (more or less) (proposed - boundary adjustment in progress) of beautiful bush, grazing pasture for the pets and plenty of space for country fun when the great outdoors beckon.
Situated just 5 minutes from Clevedon village means you have local amenities, markets, cafes, boutique food outlets and full primary schooling on your doorstep, a selection of beaches, reserves and golf courses close by and shopping centres and motorway links handy.
A unique lifestyle opportunity not to be missed.
