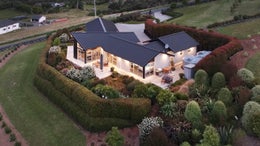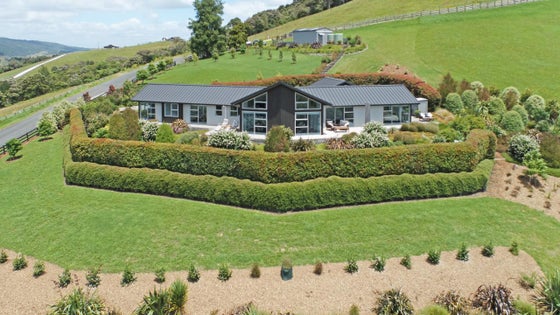


 +25
+25Vendors must relocate - sale imminent
Serious price drop, act quick!
Don't leave this Bridle beauty standing at the alter! Majestically positioned on an elevated site enjoying panoramic rural views, this sprawling four year old family home of 217sqm (more or less) will exceed even the highest expectations! On a secure, north-facing section on the fringe of Clevedon, this architect designed house boasts all the room a growing family could wish for. Thoughtful planning and contemporary design blend together seamlessly with premium fittings and fixtures. The three bedrooms provide an abundance of accommodation with spacious living areas offering plenty of versatility. The dezignatek kitchen, complete with quality Miele appliances and butler's pantry, is a real highlight, while the superbly appointed bathrooms throughout both wings of the house include a clever 'Jack and Jill' designed bathroom, and a separate guest toilet. A bevy of intelligent heating solutions, including underfloor heating and extensive thermal heat double glazing, guarantee year-round comfort, while the crisp, neutral decor will accommodate any era or style of furnishing. A separate laundry enhances functionality; ample storage is an added bonus, and seamless indoor/outdoor flow promotes easy access outside. The striking mix of Resene render over brick and cedar exterior and coloursteel long-run roofing (uniquely designed to have no screw holes) is deliberately simplistic in its blueprint and is complemented by vast north facing decking that encompasses the house from dusk till dawn. The well thought out landscaped gardens were professionally designed to create a garden paradise blending into the New Zealand environment, with groves of native trees and shrubs, all uniquely planted and laid out strategically on 2.9 ha (more or less) with a native bush backdrop. With its own driveway entrance sits an exceptional barn (8mx4m) large enough for all the tools needed to manage the land, not to mention the potential to build a separate minor dwelling with council consent.

Richie Blackmore
Bayleys Real Estate Ltd, Takanini,
Licensed under the REA Act 2008
