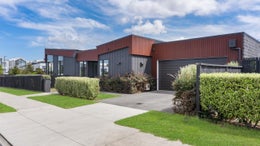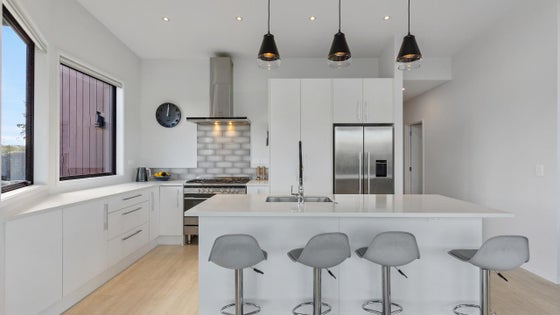Papakura
1 Gallantry Crescent, Papakura, Papakura



 +19
+19Suburban show stopper
This near new architecturally designed, Cambridge Homes build, with striking cedar and weatherboard exterior presents the perfect blend of designer chic and down to earth living.
Family life revolves around the impressive open plan area, where a high stud and ample glazing promote light and openness. The stylish kitchen, dining and lounge flow seamlessly out to covered and open-air entertaining zones and expansive patios - serving up alfresco perfection.
Four generous bedrooms, all enjoy a lovely outlook from picture windows. The oversized master with gorgeous ensuite and walk-in robe is complete with sliders out to the main patio. The double internal garage with additional off-street parking, provides peace of mind knowing the vehicles are sorted safely and securely. Being a high spec build, all the latest smart technology is included, with Wi-Fi connected heat pumps, garage door, monitored alarm, and CCTV system provided the necessary creature-comforts for modern day living.
Perfectly positioned for all day sun, the 482sqm fully fenced corner site is simply stunning, with lush landscaping and beautifully manicured lawns.
Located within walking distance to Takanini shopping village, primary school, sporting facilities, bus routes and train station and just a few minutes' drive to North and South motorway interchanges.
This impressive residence has it all - luxury family living, loaded for family fun. Come and see for yourself how good life here could be for you.
