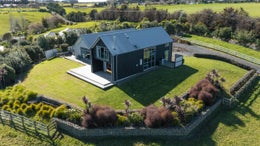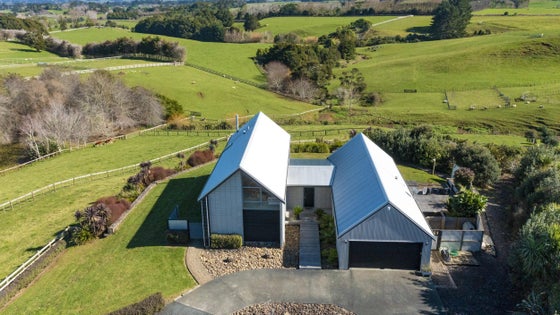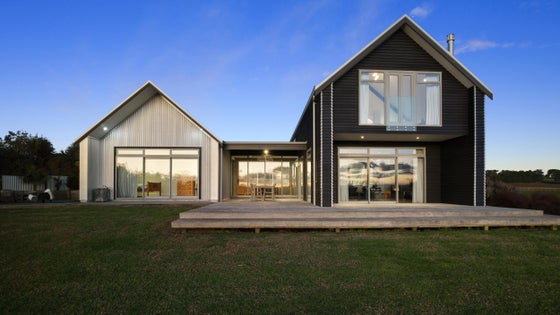


 +26
+26Brae Barn - urban style meets country living
Brae Barn is an award-winning, architecturally designed home lovingly built to capture sweeping rural views over the picturesque rolling countryside of Glenbrook. Exposed steel beams, polished concrete floors and picture windows create the pared-back industrial aesthetic of this contemporary lifestyle home. The dwelling, built in 2013, is sited on an easy care 1.028ha (more or less) block located 22 kms from Drury and the Auckland motorway.
This beautifully built 246sqm (approx.) home features parallel pavilions oriented east to west, ensuring expansive views and solar warmth. The interior living space is open plan with an entertainer's kitchen, dining, and family living areas on the ground floor, overlooked by a mezzanine study/second living area and walkway. The master bedroom, ensuite, and walk-in robe are also situated on the first floor, reached by a feature staircase. There are a further two double bedrooms and a large family bathroom on the ground floor.
Sliding doors open onto the extensive westerly facing deck, with a sheltered outdoor dining area, tucked between the two pavilions. A second outdoor living area extends beyond the ground floor bedrooms to an enclosed patio area, perfectly set up for a fire pit and spa pool.
The exterior of the home is finished in materials that have been carefully chosen to convey the barn aesthetic, including honed concrete blockwork, cedar cladding, and color steel roofing. Easy care landscaping and gardens make this a rare offering - a viable lock-and-leave lifestyle property. Four paddocks surround the dwelling, providing grazing for a couple of beef livestock.
Located in the heart of Auckland's southern green belt, this property is close to Patumahoe Village and the amenities of nearby Pukekohe township. The motorway can be easily accessed via Karaka, Drury, or Bombay.
Designed by Jann Hurley of Hurley Architects, this stunning build has been featured in Houses magazine and was a 2015 New Zealand Architecture Awards winner.
