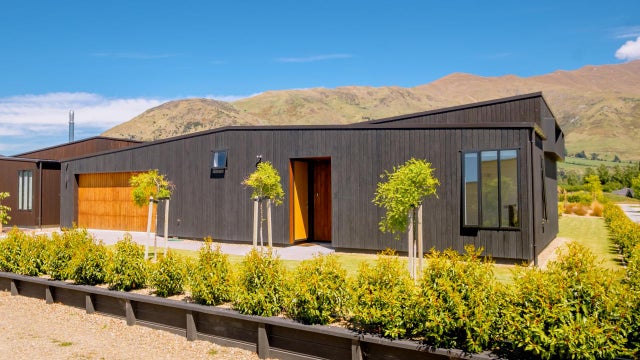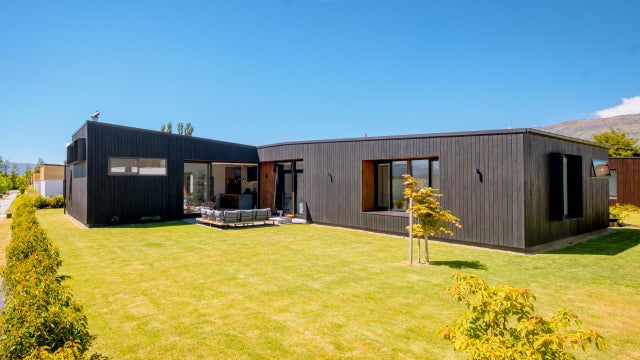Wanaka
19 Stackbrae Avenue, Wanaka, Wanaka
For Sale by Negotiation
Sophisticated style on Stackbrae
This four bedroom, 255sqm (approx) high spec home, designed by award winning Assembly Architects, has been built to the highest of standards ensuring modern living at its best! With its stylish timber entrance way, striking charred cladding and high sloping ceilings, you will be impressed no matter where you cast your gaze. The luxurious living and open plan dining area flows seamlessly out onto the north facing patio. A locally crafted designer kitchen is completed with high end appliances and walk-in scullery. A separate media room or second living area is an extra feature for the family to enjoy. The master bedroom is a luxurious retreat with a walk-in wardrobe and a fully tiled ensuite with under floor heating. Two out of the remaining three generous sized bedrooms open out onto the patio area. A separate laundry and carpeted double garage, with internal access, offers desirable storage space. The outdoor space complete with a patio and a well-manicured lawn offers a great space to relax, whilst taking in the surrounding mountain views. This low maintenance, sophisticated 700sqm (approx) property, is located just under 2km (approx) from the centre of Wanaka and the lakefront. Call Lara Burton on 021 875 434 for more information or to view.


