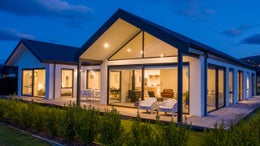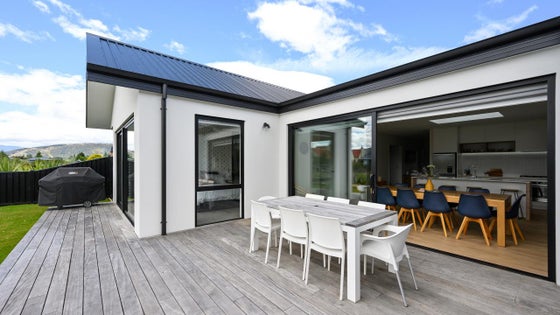Wānaka
1 Sapphire Spring Rise, Wānaka, Wānaka



 +16
+16Put a spring in your step
Immaculately presented and designed with a superb eye for detail, this 290sqm (approx) four bedroom home exudes elegance and class. North facing, the open plan kitchen/dining/living area features a stylish kitchen, and opens out to a sunny deck that revels in an abundance of mountain views. The light filled living area features a gabled roof, which provides a sense of space and invites the sunshine and views indoors. A second lounge or dedicated media room offers a separate space in which to retreat from the business of the central hub. Designed as a peaceful sanctuary, the master bedroom is nestled away from the other bedrooms and features a walk through wardrobe, ensuite and enjoys a northerly aspect. A further three bedrooms, office and family bathroom are positioned around a central activity room, creating a 'kids zone' away from the main living spaces. A separate laundry and an internal access double car garage complete this spacious family home. Set on a beautifully landscaped 766sqm (approx) section in West Meadows, a short drive from Wanaka town centre and the lakefront. Call the Donnelly Property Team today on 0508 DONNELLY for more information or to view. Deadline Private Treaty (unless sold prior) 4pm, Fri 19 Mar 2021, 62 Ardmore Street, Wanaka.

Sharon Donnelly
Lake Wanaka Realty Ltd, Bayleys,
Licensed under the REA Act 2008
