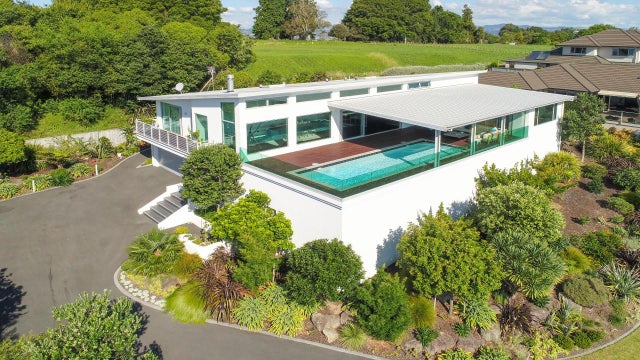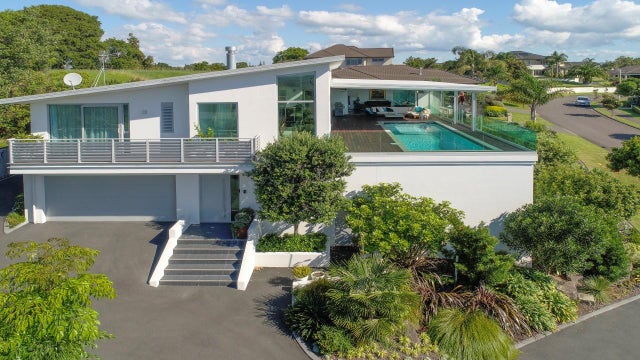Bethlehem
Auction
Timeless Statement for Contemporary Life
This Ambienti designed home makes a timeless statement for contemporary living in an 'on top of the world' environment. \nElevation expands the everchanging outlook over tree dotted suburbs to the coast, sunset over the Kaimais and shadows of the Minden hills. Gaze over the world below as you swim lazy lengths of the heated pool set into your huge half covered upper deck. Your indoor lounge extends seamlessly to the outdoor one where you can relax and entertain, barbeque out and eat inside in the lofty atrium style dining room beside the sleek chef worthy black and white kitchen. Stacking doors and expanses of glazing pull the outside in, spilling light into bright airy spaces grounded by dark stained American oak flooring. If you want moody and movies you (or the children!) move into the adjoining media room. \nFor peaceful rejuvenation simply step into your master suite, its foyer inviting you into a haven with a wardrobe/dressing room and lusciously large marble tiled bathroom. Subtle wallpaper and a private deck enhance your seclusion. Family bedrooms share an equally luxurious semi en-suite, two of the bedrooms opening to a quiet rear deck facing swathes of green in landscaping which borders paths and embraces the entire 1200m2 property.\nThe slope of the land allows for a lower floor with a double garage leading outside where there is plenty of extra parking. Tucked to the rear of the garage is a beautifully appointed laundry and a private room ideal for an office, gym, therapy room or extra bedroom, a small bathroom placed conveniently beside it. The lower floor also sports an amazing array of excellent storage and the 'engine-room' of the house from where the pool, technology and air conditioning is controlled. All hidden behind the entrance foyer from where stairs take you to the living area above.\nThis owner has described living in this Ambienti designed home (completed in 2013) as being on holiday every day. It feels very city fringe yet Tauranga's CBD is seven minutes away and this 'under the radar' Bethlehem street of high quality residences is near walkways, cycleways and parks. \n


