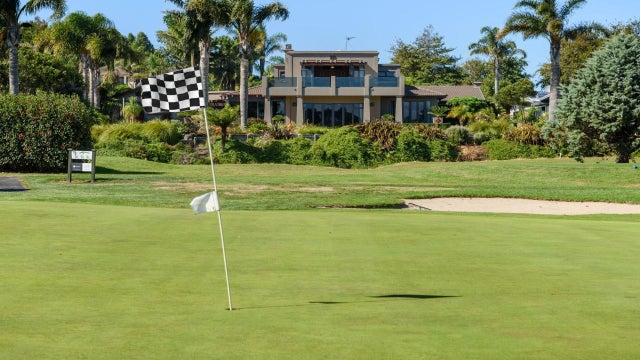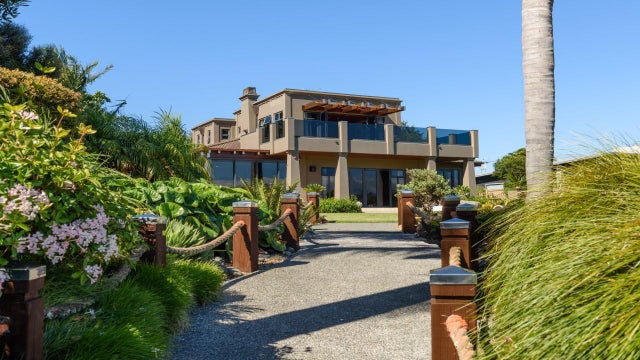Omokoroa
126 Anderley Avenue, Omokoroa, Tauranga & Surrounds
For Sale by Negotiation
Luxurious golf retreat - Omokoroa
After you have meandered down the quiet mature tree-lined lane which ends at the cul-de-sac, you will find 126 Anderley Avenue. Upon arrival you enter the property through an expansive electric gateway with striking Schist columns bordering the property. A massive concrete aggregate courtyard with a generous parking area and a central water feature enhances the entranceway with copper mood lighting and a rich abundance of extensive landscaping complementing this architecturally designed, opulent home. Adjacent to the entrance you will notice the 9m x 4m carport suitable for the big toys with a powered 3-phase recharge station. The main entrance area to this 446m² (approximately) home makes you feel welcome and the bonus of a porte cochere so visitors can be protected from the elements is a clever feature. Walking through the double doors you enter the two storied atrium and you will immediately realize that no expense has been spared to build this home; Italian tiles and Jarrah timber are used extensively on this level, also the magnificent stairwell is a work of art. As you flow through to the living areas, a step down lounge to one side offers panoramic views of the golf course and inner harbour. The two sided gas fire separates the living from the dining and kitchen area. This sumptuous kitchen is impressive with venetian gold granite and Jarrah benchtops blended with Rimu, Maple and Beech cabinetry combined with Miele appliances is sure to impress the chef in the family. From this area you can access the enclosed conservatory with glass sliding doors.
There is a summer house outside the servery area and also a gazebo and a quality spa pool. The master bedroom is upstairs with a gas fire, downstairs three bedrooms and bathrooms where needed. Wet bars,wine cellar, new C-Bus lighting control system and separate entertainment areas complete the picture, all that is needed now is you, and maybe a fine glass of wine to savour the sunset.
**COPY AND PASTE THE BELOW LINK INTO YOUR BROWSER TO VIEW OUR PROPERTY WEBSITE**
www.126anderleyave.com


