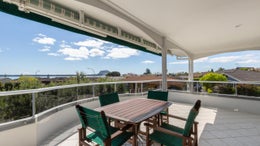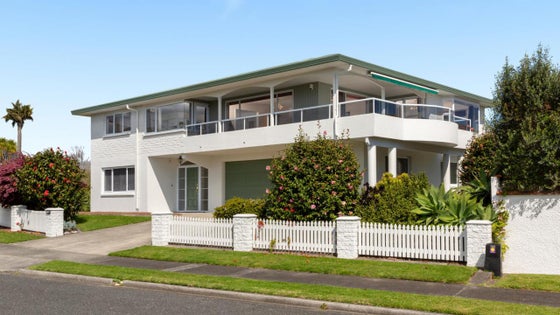Matua



 +17
+17Elevated Spaces
The blue harbour water, green forest on Matakana Island and Iconic Mauao are picture framed vistas from the kitchen, dining, lounge and main bedroom of this 278sqm (approximately)* generously proportioned home. Two of the bedrooms, two bathrooms and an office are to be found on this lift serviced upper level.
A concrete floor with inherent sound proofing divides this main living, covered veranda and patio from the ground floor living room, third bedroom and third bathroom. Here at ground level is a double tandem garage and workshop totalling 72sqm (approximately)* a very rare find in this vintage of home.
The 1986 built mostly concrete block and brick insulated* home sits at street front on a manageable 618 sq. m. flat section, one into the quiet cul-de-sac of this popular inner city established suburb.
Sitting among home equal to its class, from here access to Ferguson Park Reserve and popular harbour front walking tracks is literally a walk across the road.
The central business district employment hub is an easy 5.5km drive. The white sand beaches of Mount Maunganui and popular walks around and up Mauao that features in the home's view are a pleasant 10 and 11km drive.
Park your cars here
*Information from Council property file
Legal Description: Lot 36 DPS 31274; Identifier SA27D/1099
Capital Valuation: $940,000
Land Value: $400,000
Rates: $3,881.74
Exterior Construction: Concrete block brick and Harditex
Roof: Colour steel
Joinery: Aluminium
Foundations: Concrete floor and footings
Insulation: Ceiling and exterior walls *
Floor Area: 278sqm approx.*
Age: 1986 *
Aspect: North East
Section Area: 681sqm
Bedrooms: Three
Layout: See floor plans
Heating: Electric under floor (as is)
Water Heating: Electric
Garaging: Four; double tandem + workshop, total area 72sqm.*
Chattels: Blinds, Central vacuum, Curtains, Dishwasher, Fixed floor coverings, Garden shed, Heated towel rails x 2, light fittings, Electric hob, Wall oven, Range hood, Security system, Washing machine taps, Waste disposal, Auto Garage door opener

Ray Lees
Success Realty Ltd, Bayleys,
Licensed under the REA Act 2008
