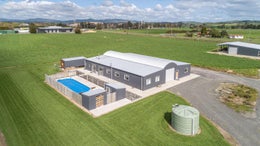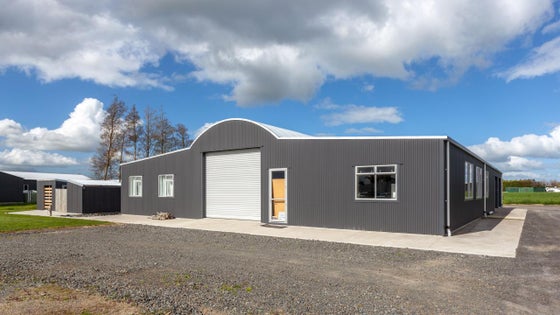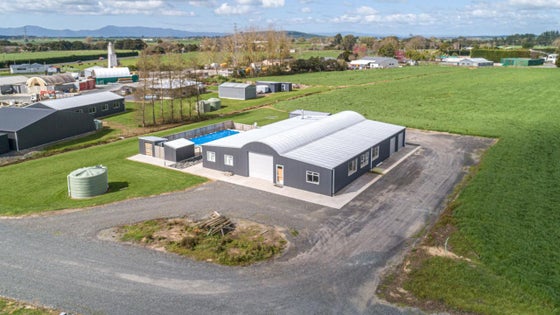Morrinsville
50D Kereone Road, Morrinsville, Matamata-Piako



 +19
+19Industrial options in essential service centre
• 2,500sqm - 2ha, set your own land size
• Home or business
• High quality construction
• Industrially zoned
This high quality industrially zoned package offers multiple options for any potential purchaser. The modern well-presented 492sqm (more or less) industrial building comprises a potential 341sqm (more or less) workshop and showroom with 3-phase power, water tank on site and town water at the boundary providing utilities allowing for business expansion. An attached office block complete with bathroom and kitchen facilities for staff provide a stylish working environment with room for growth. Constructed of colour steel with steel portal side beams providing the added floor space, access is provided by a 3.6m roller door at the front with easy access through the office and showroom at the rear. Currently utilized as a fully insulated, consented three-bedroom dwelling with two additional rooms that can be used as offices or study, a designer kitchen and 49sqm (more or less) double garage, this modern building appeals to owner occupiers or enthusiasts searching for the ideal live-work space. With title subject to survey, allowing the purchaser the option to set their own land area providing options for future developments, this is an opportunity that cannot be passed up.
